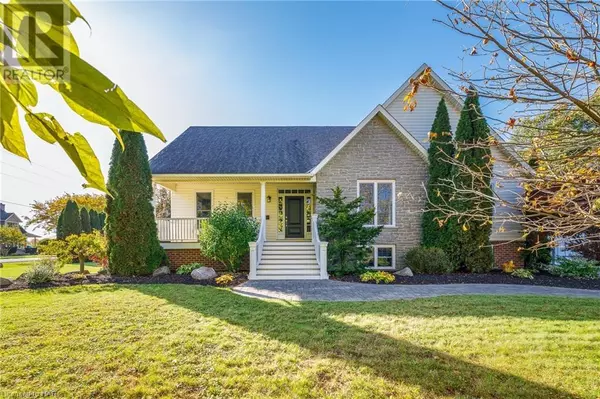
UPDATED:
Key Details
Property Type Single Family Home
Sub Type Freehold
Listing Status Active
Purchase Type For Sale
Square Footage 3,029 sqft
Price per Sqft $396
Subdivision 454 - Rural Fourth
MLS® Listing ID 40671641
Style Raised bungalow
Bedrooms 5
Originating Board Niagara Association of REALTORS®
Year Built 2000
Property Description
Location
Province ON
Rooms
Extra Room 1 Basement 5'8'' x 20'6'' Cold room
Extra Room 2 Basement 5'8'' x 6'3'' Storage
Extra Room 3 Basement 14'4'' x 12'11'' Laundry room
Extra Room 4 Basement 25'7'' x 22'2'' Recreation room
Extra Room 5 Basement 13'4'' x 11'10'' Bedroom
Extra Room 6 Basement 12'1'' x 15'6'' Bedroom
Interior
Heating Forced air
Cooling Central air conditioning
Exterior
Garage Yes
Waterfront No
View Y/N No
Total Parking Spaces 8
Private Pool No
Building
Story 1
Sewer Septic System
Architectural Style Raised bungalow
Others
Ownership Freehold
GET MORE INFORMATION





