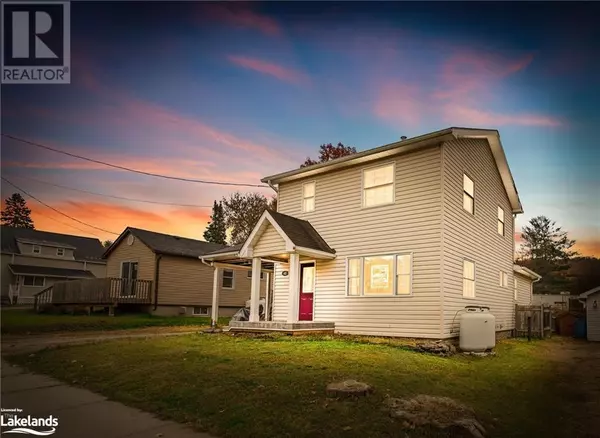
UPDATED:
Key Details
Property Type Single Family Home
Sub Type Freehold
Listing Status Active
Purchase Type For Sale
Square Footage 1,832 sqft
Price per Sqft $305
Subdivision Dysart
MLS® Listing ID 40669836
Bedrooms 2
Half Baths 1
Originating Board OnePoint - The Lakelands
Year Built 1940
Property Description
Location
Province ON
Rooms
Extra Room 1 Second level Measurements not available 4pc Bathroom
Extra Room 2 Second level 10'4'' x 12'8'' Bedroom
Extra Room 3 Second level 13'6'' x 13'4'' Primary Bedroom
Extra Room 4 Basement 10'7'' x 8'8'' Utility room
Extra Room 5 Basement 18'2'' x 14'0'' Storage
Extra Room 6 Basement 9'5'' x 10'1'' Laundry room
Exterior
Garage Yes
Fence Fence
Community Features Community Centre
Waterfront No
View Y/N No
Total Parking Spaces 4
Private Pool No
Building
Story 1.5
Sewer Municipal sewage system
Others
Ownership Freehold
GET MORE INFORMATION





