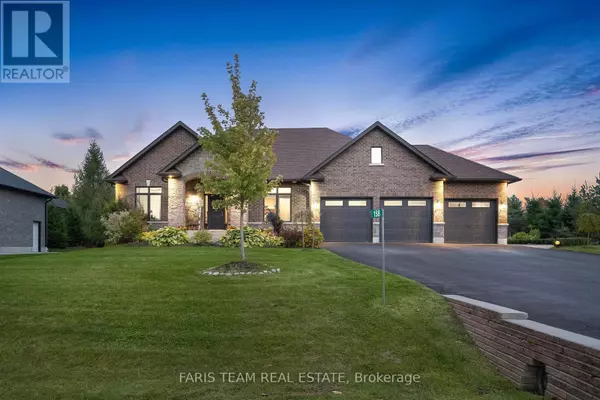
UPDATED:
Key Details
Property Type Single Family Home
Sub Type Freehold
Listing Status Active
Purchase Type For Sale
Square Footage 1,999 sqft
Price per Sqft $799
Subdivision Snow Valley
MLS® Listing ID S9509864
Style Bungalow
Bedrooms 3
Half Baths 1
Originating Board Toronto Regional Real Estate Board
Property Description
Location
Province ON
Rooms
Extra Room 1 Main level 3.72 m X 3.37 m Kitchen
Extra Room 2 Main level 4.34 m X 3.37 m Dining room
Extra Room 3 Main level 7.07 m X 4.14 m Living room
Extra Room 4 Main level 5.95 m X 4.76 m Great room
Extra Room 5 Main level 4.89 m X 4.24 m Primary Bedroom
Extra Room 6 Main level 3.52 m X 3.37 m Bedroom
Interior
Heating Forced air
Cooling Central air conditioning
Flooring Hardwood, Vinyl
Fireplaces Number 2
Exterior
Garage Yes
Community Features School Bus
Waterfront No
View Y/N No
Total Parking Spaces 12
Private Pool No
Building
Story 1
Sewer Sanitary sewer
Architectural Style Bungalow
Others
Ownership Freehold
GET MORE INFORMATION





