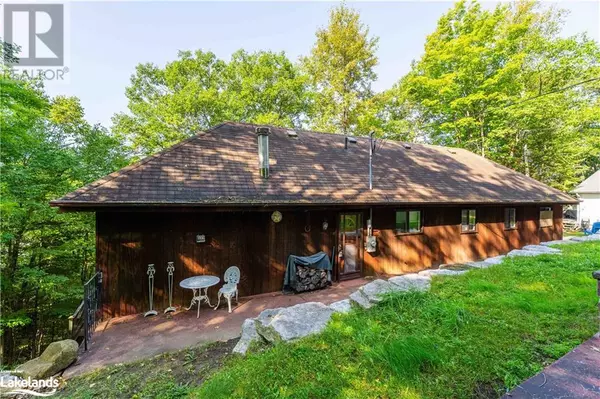
UPDATED:
Key Details
Property Type Single Family Home
Sub Type Freehold
Listing Status Active
Purchase Type For Sale
Square Footage 1,260 sqft
Price per Sqft $587
Subdivision Mclean
MLS® Listing ID 40668824
Style Raised bungalow
Bedrooms 3
Originating Board OnePoint - The Lakelands
Year Built 1950
Lot Size 0.540 Acres
Acres 23522.4
Property Description
Location
Province ON
Lake Name Echo Lake
Rooms
Extra Room 1 Main level 6'11'' x 5'10'' 3pc Bathroom
Extra Room 2 Main level 12'10'' x 10'4'' Bedroom
Extra Room 3 Main level 12'10'' x 8'10'' Bedroom
Extra Room 4 Main level 12'10'' x 8'10'' Primary Bedroom
Extra Room 5 Main level 9'7'' x 19'0'' Kitchen/Dining room
Extra Room 6 Main level 21'11'' x 19'2'' Living room
Interior
Heating Baseboard heaters
Cooling None
Exterior
Garage No
Waterfront Yes
View Y/N Yes
View Lake view
Total Parking Spaces 2
Private Pool No
Building
Story 1
Water Echo Lake
Architectural Style Raised bungalow
Others
Ownership Freehold
GET MORE INFORMATION





