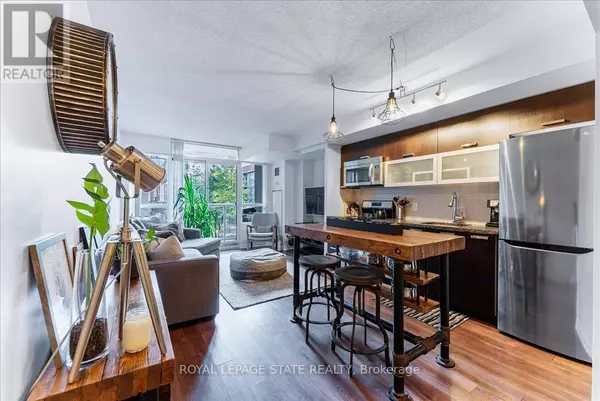REQUEST A TOUR If you would like to see this home without being there in person, select the "Virtual Tour" option and your agent will contact you to discuss available opportunities.
In-PersonVirtual Tour

$499,900
Est. payment /mo
1 Bed
2 Baths
599 SqFt
UPDATED:
Key Details
Property Type Condo
Sub Type Condominium/Strata
Listing Status Active
Purchase Type For Sale
Square Footage 599 sqft
Price per Sqft $834
Subdivision Little Portugal
MLS® Listing ID C9507767
Bedrooms 1
Condo Fees $471/mo
Originating Board Toronto Regional Real Estate Board
Property Description
Don't miss this incredible opportunity in the heart of West Queen West! This freshly painted, one-bedroom condo with *two full bathrooms* is a rare find and wont last long. With offers being held until ** November 4th at 6 PM**, now is the time to act! This urban retreat boasts a nice terrace, perfect for entertaining, working from home, or simply unwinding. The open-concept living space is filled with natural light, featuring laminate flooring and a modern kitchen with stainless steel appliances, granite countertops, and an undermount sink. The spacious bedroom, with double-frosted glass sliding doors, offers privacy when needed and comes with a large closet for plenty of storage. Enjoy the convenience of in-suite laundry and the luxury of two full bathrooms, perfect for guests or couples. Located in one of Toronto's most vibrant neighborhoods, you're steps away from boutique shops, buzzing nightlife, and trendy cafes. Trinity Bell woods Park is just a short walk away, and the streetcar is right outside your door for easy city access. This property is in high demand, so act fast! Submit your offer before the deadline and make this urban gem your own! (id:24570)
Location
Province ON
Rooms
Extra Room 1 Main level 2.96 m X 3.17 m Bedroom
Extra Room 2 Main level 2.31 m X 1.7 m Bathroom
Extra Room 3 Main level 2.31 m X 1.86 m Bathroom
Extra Room 4 Main level 3.96 m X 3.38 m Kitchen
Extra Room 5 Main level 3.96 m X 2.47 m Living room
Interior
Heating Forced air
Cooling Central air conditioning
Exterior
Garage Yes
Community Features Pets not Allowed
Waterfront No
View Y/N No
Total Parking Spaces 2
Private Pool No
Others
Ownership Condominium/Strata
Filters Reset
Save Search
0 Properties
Filters Reset
Save Search
0 Properties
GET MORE INFORMATION





