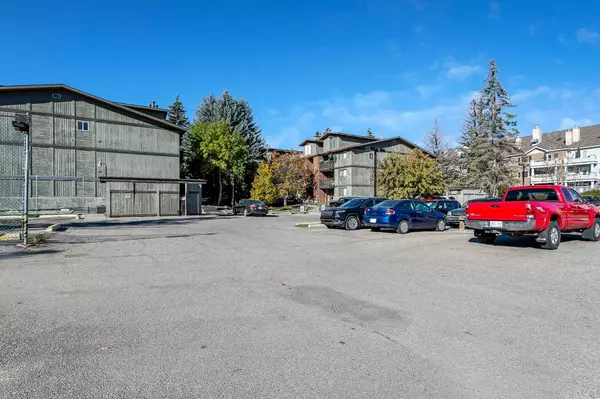
UPDATED:
10/27/2024 06:55 PM
Key Details
Property Type Condo
Sub Type Apartment
Listing Status Active
Purchase Type For Sale
Square Footage 655 sqft
Price per Sqft $326
Subdivision Kingsland
MLS® Listing ID A2173894
Style Apartment
Bedrooms 1
Full Baths 1
Condo Fees $485/mo
Year Built 1978
Property Description
Location
Province AB
County Calgary
Area Cal Zone S
Zoning M-C1
Direction E
Interior
Interior Features Closet Organizers, Stone Counters, Storage, Walk-In Closet(s)
Heating Baseboard
Cooling None
Flooring Vinyl Plank
Fireplaces Number 1
Fireplaces Type Living Room, Mantle, Wood Burning
Inclusions None
Appliance Dishwasher, Electric Stove, Range Hood, Refrigerator, Window Coverings
Laundry In Unit, Laundry Room, See Remarks
Exterior
Exterior Feature Private Entrance
Garage Stall
Community Features Park, Playground, Schools Nearby, Shopping Nearby, Sidewalks, Street Lights, Walking/Bike Paths
Amenities Available Visitor Parking
Porch Patio
Parking Type Stall
Exposure S
Total Parking Spaces 1
Building
Dwelling Type Low Rise (2-4 stories)
Story 4
Architectural Style Apartment
Level or Stories Single Level Unit
Structure Type Brick,Wood Frame,Wood Siding
Others
HOA Fee Include Heat,Insurance,Professional Management,Reserve Fund Contributions,Sewer,Snow Removal,Trash,Water
Restrictions Pet Restrictions or Board approval Required,See Remarks
Tax ID 94990987
Pets Description Restrictions
GET MORE INFORMATION




