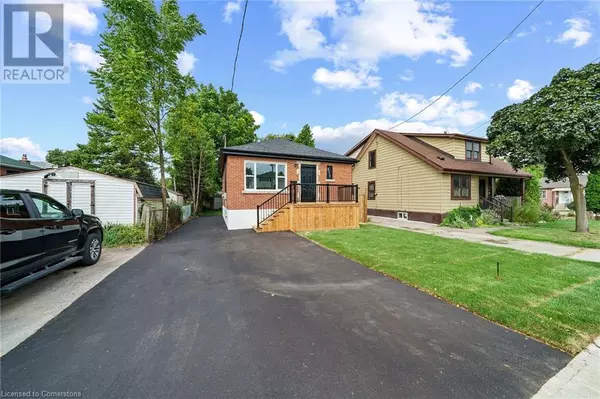
UPDATED:
Key Details
Property Type Single Family Home
Sub Type Freehold
Listing Status Active
Purchase Type For Sale
Square Footage 1,630 sqft
Price per Sqft $398
Subdivision 174 - Raleigh
MLS® Listing ID 40667126
Style Bungalow
Bedrooms 4
Originating Board Cornerstone - Hamilton-Burlington
Property Description
Location
Province ON
Rooms
Extra Room 1 Basement 1' x 1' Utility room
Extra Room 2 Basement 10'3'' x 9'8'' Laundry room
Extra Room 3 Basement 5'8'' x 7'11'' 3pc Bathroom
Extra Room 4 Basement 10'8'' x 10'1'' Bedroom
Extra Room 5 Basement 10'8'' x 10'4'' Bedroom
Extra Room 6 Basement 10'7'' x 12'5'' Living room
Interior
Heating Forced air,
Cooling Central air conditioning
Exterior
Garage No
Waterfront No
View Y/N No
Total Parking Spaces 3
Private Pool No
Building
Story 1
Sewer Municipal sewage system
Architectural Style Bungalow
Others
Ownership Freehold
GET MORE INFORMATION





