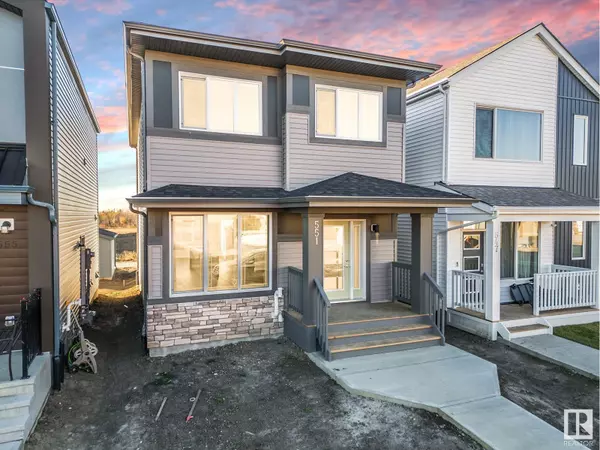
UPDATED:
Key Details
Property Type Single Family Home
Sub Type Freehold
Listing Status Active
Purchase Type For Sale
Square Footage 1,661 sqft
Price per Sqft $270
Subdivision Marquis
MLS® Listing ID E4410889
Bedrooms 3
Half Baths 1
Originating Board REALTORS® Association of Edmonton
Year Built 2024
Lot Size 2,893 Sqft
Acres 2893.1238
Property Description
Location
Province AB
Rooms
Extra Room 1 Basement Measurements not available Laundry room
Extra Room 2 Main level Measurements not available Living room
Extra Room 3 Main level Measurements not available Dining room
Extra Room 4 Main level Measurements not available Kitchen
Extra Room 5 Main level Measurements not available Mud room
Extra Room 6 Main level Measurements not available Pantry
Interior
Heating Forced air
Exterior
Garage No
Waterfront No
View Y/N No
Private Pool No
Building
Story 2
Others
Ownership Freehold
GET MORE INFORMATION





