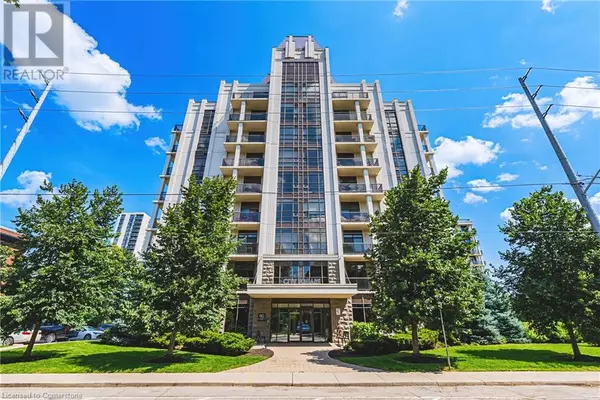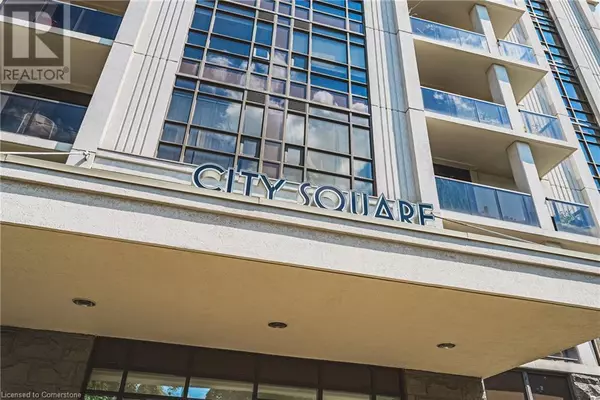
UPDATED:
Key Details
Property Type Condo
Sub Type Condominium
Listing Status Active
Purchase Type For Sale
Square Footage 1,432 sqft
Price per Sqft $488
Subdivision 122 - Durand North
MLS® Listing ID 40665757
Bedrooms 3
Condo Fees $1,451/mo
Originating Board Cornerstone - Hamilton-Burlington
Year Built 2012
Property Description
Location
Province ON
Rooms
Extra Room 1 Main level Measurements not available Laundry room
Extra Room 2 Main level Measurements not available 3pc Bathroom
Extra Room 3 Main level Measurements not available 4pc Bathroom
Extra Room 4 Main level 18'8'' x 16'8'' Great room
Extra Room 5 Main level 11'0'' x 10'6'' Dining room
Extra Room 6 Main level 7'2'' x 11'10'' Kitchen
Interior
Cooling Central air conditioning
Exterior
Garage Yes
Waterfront No
View Y/N No
Total Parking Spaces 2
Private Pool No
Building
Story 1
Sewer Municipal sewage system
Others
Ownership Condominium
GET MORE INFORMATION





