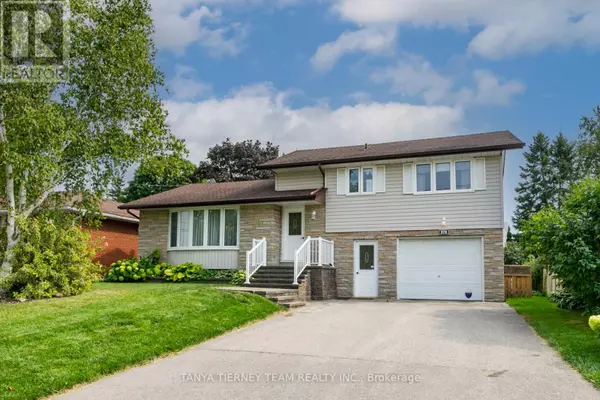
UPDATED:
Key Details
Property Type Single Family Home
Sub Type Freehold
Listing Status Active
Purchase Type For Sale
Square Footage 1,499 sqft
Price per Sqft $633
Subdivision Port Perry
MLS® Listing ID E9398700
Bedrooms 3
Half Baths 1
Originating Board Toronto Regional Real Estate Board
Property Description
Location
Province ON
Lake Name Scugog
Rooms
Extra Room 1 Basement 7.42 m X 3.94 m Recreational, Games room
Extra Room 2 Basement 5.78 m X 3.95 m Laundry room
Extra Room 3 Lower level 3.46 m X 3.43 m Bedroom 2
Extra Room 4 Lower level 4.05 m X 3 m Family room
Extra Room 5 Main level 5.63 m X 3.84 m Living room
Extra Room 6 Main level 2.74 m X 1.95 m Dining room
Interior
Heating Forced air
Cooling Central air conditioning
Flooring Laminate, Carpeted, Hardwood, Ceramic
Exterior
Garage Yes
Waterfront No
View Y/N No
Total Parking Spaces 5
Private Pool No
Building
Lot Description Landscaped
Sewer Sanitary sewer
Water Scugog
Others
Ownership Freehold
GET MORE INFORMATION





