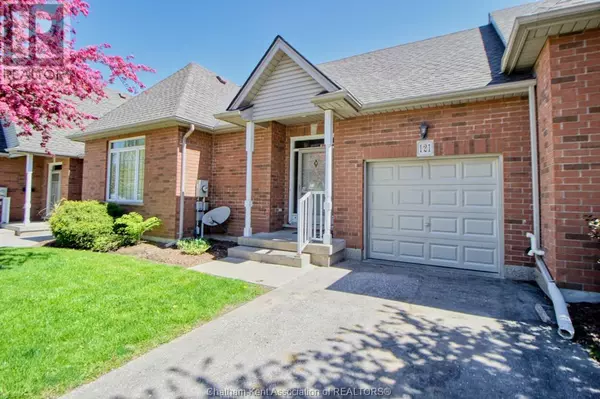
UPDATED:
Key Details
Property Type Townhouse
Sub Type Townhouse
Listing Status Active
Purchase Type For Sale
MLS® Listing ID 24024566
Bedrooms 2
Condo Fees $431/mo
Originating Board Chatham Kent Association of REALTORS®
Year Built 2003
Property Description
Location
Province ON
Rooms
Extra Room 1 Lower level 5 ft X 6 ft Other
Extra Room 2 Lower level 11 ft , 6 in X 4 ft , 4 in Utility room
Extra Room 3 Lower level 4 ft , 3 in X 5 ft , 10 in Cold room
Extra Room 4 Lower level 8 ft , 3 in X 4 ft , 11 in 4pc Bathroom
Extra Room 5 Lower level 10 ft , 4 in X 8 ft , 8 in Office
Extra Room 6 Lower level 10 ft , 4 in X 11 ft , 4 in Bedroom
Interior
Heating Forced air, Furnace,
Cooling Central air conditioning
Flooring Carpeted, Cushion/Lino/Vinyl
Exterior
Garage Yes
Waterfront No
View Y/N No
Private Pool No
Others
Ownership Condominium/Strata
GET MORE INFORMATION





