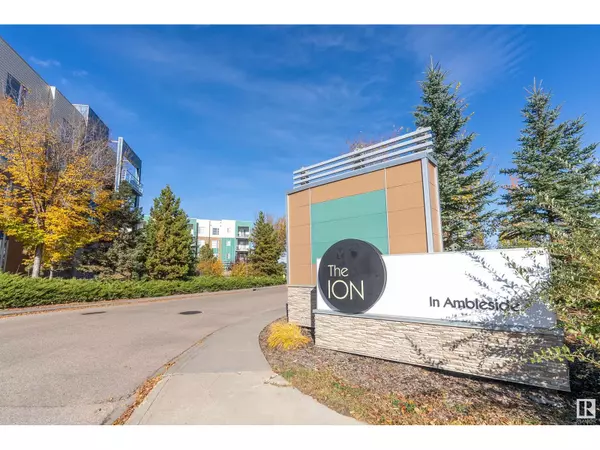REQUEST A TOUR If you would like to see this home without being there in person, select the "Virtual Tour" option and your agent will contact you to discuss available opportunities.
In-PersonVirtual Tour

$158,888
Est. payment /mo
1 Bed
1 Bath
577 SqFt
UPDATED:
Key Details
Property Type Condo
Sub Type Condominium/Strata
Listing Status Active
Purchase Type For Sale
Square Footage 577 sqft
Price per Sqft $275
Subdivision Ambleside
MLS® Listing ID E4410272
Bedrooms 1
Condo Fees $363/mo
Originating Board REALTORS® Association of Edmonton
Year Built 2011
Lot Size 692 Sqft
Acres 692.22705
Property Description
THE ION, this excellent complex in AMBLESIDE always tends to be in demand. This ONE BEDROOM, ONE BATHROOM MAIN FLOOR UNIT has been TOTALLY REDONE from top to bottom including, white cabinets with black handles & hinges, countertops, gorgeous hardwood flooring, new carpets, new fixtures, new paint and more! It is actually better than new! IN SUITE LAUNDRY & STORAGE just off the front door and the BUILT IN DESK/TECH CENTER is perfect for the computer or home office. Park in your STALL RIGHT IN FRONT OF THE UNIT and walk thru your GARDEN DOOR into your home, now that's convenient! The building offers a FITNESS CENTEER/GYM on the main floor. Why rent when you can own your own unit at a very affordable price. The complex is adjacent to PARKS & WALKING TRAILS and there are many amenities in the area including THEATRE, SHOPPING & RESTAURANTS plus the location to the ANTHONY HENDAY is perfect! (id:24570)
Location
Province AB
Rooms
Extra Room 1 Main level 2.71 m X 3.31 m Living room
Extra Room 2 Main level 1.85 m X 3.31 m Dining room
Extra Room 3 Main level 2.84 m X 2.28 m Kitchen
Extra Room 4 Main level 3.42 m X 3.01 m Primary Bedroom
Interior
Heating Baseboard heaters
Exterior
Garage No
Community Features Public Swimming Pool
Waterfront No
View Y/N No
Total Parking Spaces 1
Private Pool No
Others
Ownership Condominium/Strata
Filters Reset
Save Search
0 Properties
Filters Reset
Save Search
0 Properties
GET MORE INFORMATION





