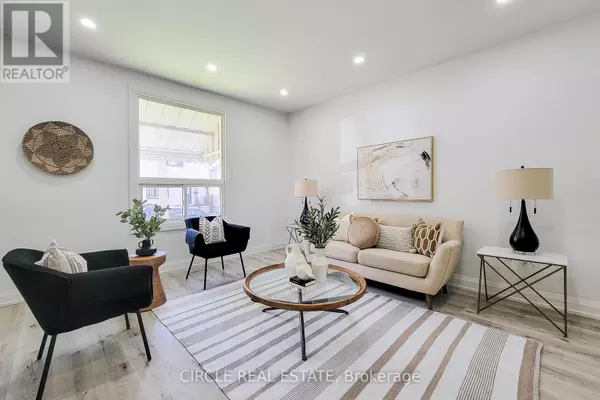
UPDATED:
Key Details
Property Type Single Family Home
Sub Type Freehold
Listing Status Active
Purchase Type For Sale
Square Footage 1,099 sqft
Price per Sqft $453
Subdivision Stipley
MLS® Listing ID X9391958
Bedrooms 3
Originating Board Toronto Regional Real Estate Board
Property Description
Location
Province ON
Rooms
Extra Room 1 Second level 4.78 m X 3.46 m Primary Bedroom
Extra Room 2 Second level 2.86 m X 3.87 m Bedroom 2
Extra Room 3 Second level 2.86 m X 3.87 m Bedroom 3
Extra Room 4 Second level 2.07 m X 1.83 m Bathroom
Extra Room 5 Main level 3.07 m X 3.23 m Kitchen
Extra Room 6 Main level 3.99 m X 4.36 m Living room
Interior
Heating Forced air
Cooling Central air conditioning
Flooring Laminate
Exterior
Garage No
Waterfront No
View Y/N No
Total Parking Spaces 1
Private Pool No
Building
Story 1.5
Sewer Sanitary sewer
Others
Ownership Freehold
GET MORE INFORMATION





