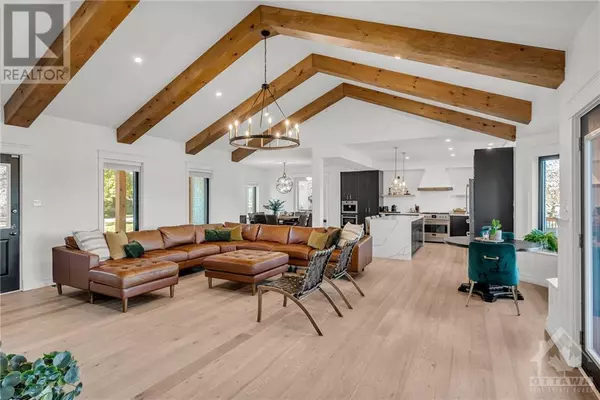
UPDATED:
Key Details
Property Type Single Family Home
Sub Type Freehold
Listing Status Active
Purchase Type For Sale
Subdivision Manotick
MLS® Listing ID 1414674
Bedrooms 4
Half Baths 2
Originating Board Ottawa Real Estate Board
Year Built 1995
Property Description
Location
Province ON
Rooms
Extra Room 1 Second level 19'1\" x 11'2\" Bedroom
Extra Room 2 Second level 16'11\" x 11'3\" Bedroom
Extra Room 3 Second level Measurements not available 4pc Bathroom
Extra Room 4 Second level 32'0\" x 12'9\" Bedroom
Extra Room 5 Second level Measurements not available 2pc Ensuite bath
Extra Room 6 Lower level 45'5\" x 29'1\" Recreation room
Interior
Heating Forced air
Cooling Central air conditioning
Flooring Hardwood, Tile
Fireplaces Number 2
Exterior
Garage Yes
Waterfront Yes
View Y/N Yes
View River view
Total Parking Spaces 10
Private Pool No
Building
Lot Description Underground sprinkler
Story 2
Sewer Septic System
Others
Ownership Freehold
GET MORE INFORMATION





