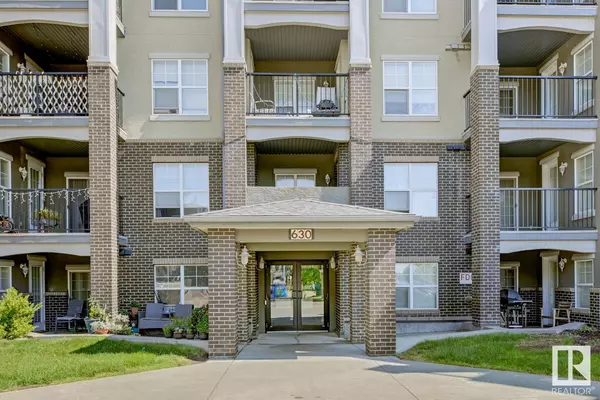REQUEST A TOUR If you would like to see this home without being there in person, select the "Virtual Tour" option and your agent will contact you to discuss available opportunities.
In-PersonVirtual Tour

$159,000
Est. payment /mo
2 Beds
2 Baths
794 SqFt
UPDATED:
Key Details
Property Type Condo
Sub Type Condominium/Strata
Listing Status Active
Purchase Type For Sale
Square Footage 794 sqft
Price per Sqft $200
Subdivision Macewan
MLS® Listing ID E4408565
Bedrooms 2
Condo Fees $541/mo
Originating Board REALTORS® Association of Edmonton
Year Built 2003
Lot Size 948 Sqft
Acres 948.40814
Property Description
This could be your perfect first home or an ideal investment opportunity! This contemporary main floor condo offers a neutral aesthetic paired with a spacious open layout. Boasting a cozy kitchen with white appliances, generous cabinet and counter space, and a breakfast bar with stylish pendant lighting, perfect for a quick breakfast. The expansive living room flows effortlessly onto the patioan inviting space to enjoy your morning coffee or unwind with an evening glass of wine. Discover two generously sized bedrooms, each offering ample closet space, the primary bedroom features a private 4-pc ensuite bath. The second bedroom is equally spacious and conveniently has direct access to a second full bath, perfect for guests or a roommate. Additional features include in-suite laundry for ultimate convenience, an assigned underground parking stall, and ample visitor parking on site. Located in a prime area with quick access to the Henday, Ellerslie Shopping Centre, and public transportation. (id:24570)
Location
Province AB
Rooms
Extra Room 1 Main level 6 m X 3.35 m Living room
Extra Room 2 Main level 2.48 m X 3.41 m Kitchen
Extra Room 3 Main level 5.12 m X 3.1 m Primary Bedroom
Extra Room 4 Main level 4.44 m X 2.61 m Bedroom 2
Interior
Heating Baseboard heaters
Exterior
Garage No
Waterfront No
View Y/N No
Private Pool No
Others
Ownership Condominium/Strata
Filters Reset
Save Search
0 Properties
Filters Reset
Save Search
0 Properties
GET MORE INFORMATION





