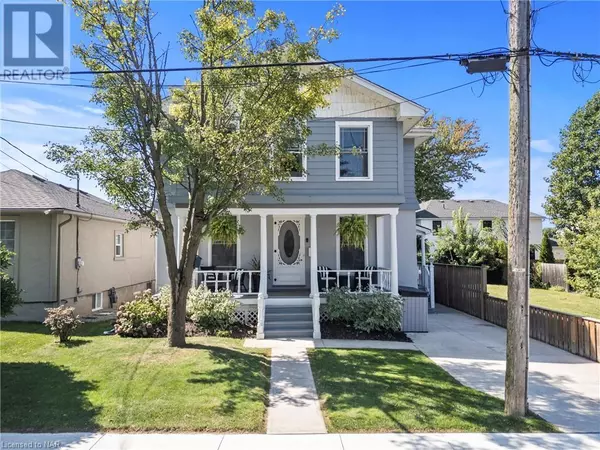
UPDATED:
Key Details
Property Type Single Family Home
Sub Type Freehold
Listing Status Active
Purchase Type For Sale
Square Footage 2,238 sqft
Price per Sqft $491
Subdivision 438 - Port Dalhousie
MLS® Listing ID 40655879
Style 2 Level
Bedrooms 5
Half Baths 1
Originating Board Niagara Association of REALTORS®
Year Built 1927
Property Description
Location
Province ON
Rooms
Extra Room 1 Second level 6'11'' x 7'0'' 4pc Bathroom
Extra Room 2 Second level 11'2'' x 13'6'' Bedroom
Extra Room 3 Second level 9'9'' x 13'6'' Bedroom
Extra Room 4 Second level 9'9'' x 18'6'' Bedroom
Extra Room 5 Second level 5'10'' x 12'11'' Full bathroom
Extra Room 6 Second level 14'2'' x 13'11'' Primary Bedroom
Interior
Heating Forced air,
Cooling Central air conditioning
Fireplaces Number 2
Fireplaces Type Other - See remarks
Exterior
Garage No
Fence Fence
Community Features Quiet Area
Waterfront No
View Y/N No
Total Parking Spaces 2
Private Pool No
Building
Story 2
Sewer Municipal sewage system
Architectural Style 2 Level
Others
Ownership Freehold
GET MORE INFORMATION





