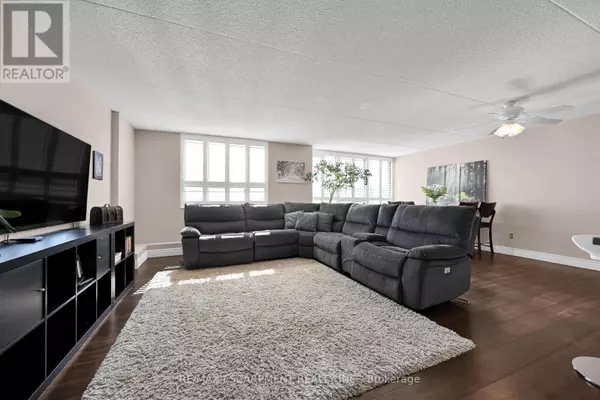
UPDATED:
Key Details
Property Type Condo
Sub Type Condominium/Strata
Listing Status Active
Purchase Type For Sale
Square Footage 1,199 sqft
Price per Sqft $375
Subdivision Stoney Creek
MLS® Listing ID X9371372
Bedrooms 2
Condo Fees $680/mo
Originating Board Toronto Regional Real Estate Board
Property Description
Location
Province ON
Rooms
Extra Room 1 Main level Measurements not available Foyer
Extra Room 2 Main level 4.57 m X 2.74 m Kitchen
Extra Room 3 Main level 5.03 m X 3.51 m Laundry room
Extra Room 4 Main level 5.33 m X 3.05 m Dining room
Extra Room 5 Main level 4.88 m X 3.45 m Primary Bedroom
Extra Room 6 Main level 3.2 m X 3.05 m Bedroom 2
Interior
Heating Heat Pump
Exterior
Garage Yes
Community Features Pets not Allowed
Waterfront No
View Y/N No
Total Parking Spaces 1
Private Pool No
Others
Ownership Condominium/Strata
GET MORE INFORMATION





