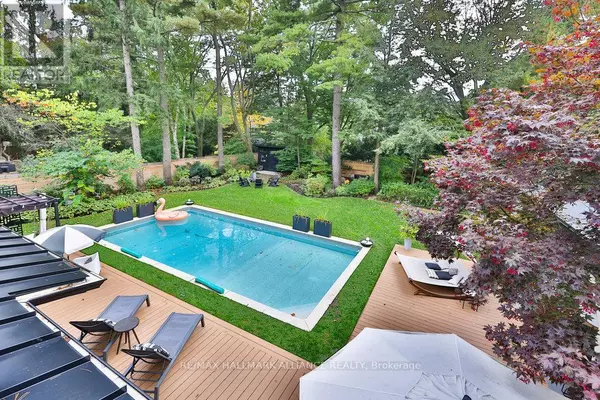
UPDATED:
Key Details
Property Type Single Family Home
Sub Type Freehold
Listing Status Active
Purchase Type For Sale
Square Footage 4,999 sqft
Price per Sqft $1,199
Subdivision Old Oakville
MLS® Listing ID W9370405
Bedrooms 5
Half Baths 1
Originating Board Toronto Regional Real Estate Board
Property Description
Location
Province ON
Rooms
Extra Room 1 Second level 4.14 m X 3.61 m Bedroom 4
Extra Room 2 Second level 7.19 m X 4.17 m Primary Bedroom
Extra Room 3 Second level 5.38 m X 3.61 m Bedroom 2
Extra Room 4 Second level 4.19 m X 3.78 m Bedroom 3
Extra Room 5 Lower level 3.81 m X 2.77 m Bedroom 5
Extra Room 6 Lower level 3.84 m X 3.73 m Exercise room
Interior
Heating Forced air
Cooling Central air conditioning
Flooring Hardwood
Exterior
Garage Yes
Fence Fenced yard
Waterfront No
View Y/N No
Total Parking Spaces 10
Private Pool Yes
Building
Story 2
Sewer Sanitary sewer
Others
Ownership Freehold
GET MORE INFORMATION





