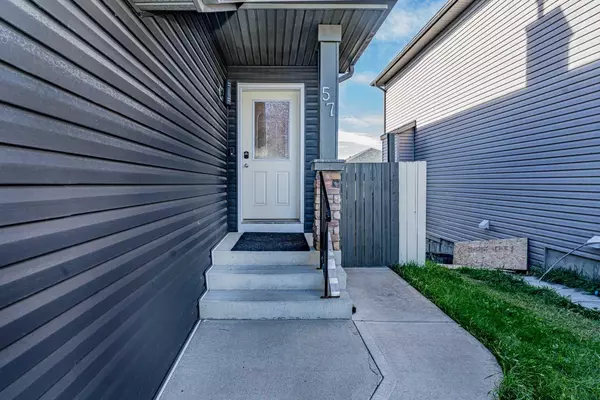
UPDATED:
10/27/2024 07:15 AM
Key Details
Property Type Single Family Home
Sub Type Detached
Listing Status Active
Purchase Type For Sale
Square Footage 2,065 sqft
Price per Sqft $360
Subdivision Saddle Ridge
MLS® Listing ID A2168317
Style 2 Storey
Bedrooms 4
Full Baths 3
Half Baths 1
Year Built 2006
Lot Size 3,788 Sqft
Acres 0.09
Property Description
APPROX 2900 SQFT LIVEABLE SPACE, 4 BEDS, 3.5 BATHS, WALK-OUT BASEMENT BASEMENT WITH ILLEGAL SUITE - This house has everything you need for a family. The main level is open concept with a great size living area. The Kitchen on the main level is upgraded with Quartz countertops and great size pantry, Stainless Steel Appliances. There is an additional room on this level that can be used an Office, den or another formal dining. The Full house width deck on the back has vinyl covering for extra comfort and life with Glass Railing. The upper level has almost double bonus room, with a portion of it being used as an office space. The master bedroom is huge with 5 PC Ensuite with a Soaker tub and a separate standing shower. The other two bedrooms are great size as well.
The basement is walk-out and has an illegal suite with Kitchen, huge bedroom and a 4PC bathroom. The living space is huge and there is potential to build another bedroom in the basement. Fully fenced and landscaped backyard. The house is in walking distance to Schools, transit, shopping, parks and other amenities. Book your private viewing before its gone.
Location
Province AB
County Calgary
Area Cal Zone Ne
Zoning R-G
Direction E
Rooms
Basement Separate/Exterior Entry, Finished, Full, Suite, Walk-Out To Grade
Interior
Interior Features Ceiling Fan(s), Chandelier, High Ceilings
Heating Forced Air
Cooling None
Flooring Carpet, Hardwood, Vinyl
Fireplaces Number 1
Fireplaces Type Gas
Appliance Electric Range, Electric Stove, Microwave, Range Hood, Refrigerator, Washer/Dryer, Window Coverings
Laundry In Basement, Main Level
Exterior
Exterior Feature Balcony, Lighting, Private Entrance, Private Yard, Storage
Garage Double Garage Attached
Garage Spaces 2.0
Fence Fenced
Community Features Playground, Schools Nearby, Shopping Nearby, Sidewalks, Street Lights
Roof Type Asphalt Shingle
Porch Deck
Lot Frontage 33.99
Parking Type Double Garage Attached
Total Parking Spaces 4
Building
Lot Description Back Yard, Rectangular Lot
Dwelling Type House
Foundation Poured Concrete
Architectural Style 2 Storey
Level or Stories Two
Structure Type Vinyl Siding
Others
Restrictions None Known
Tax ID 95359007
GET MORE INFORMATION




