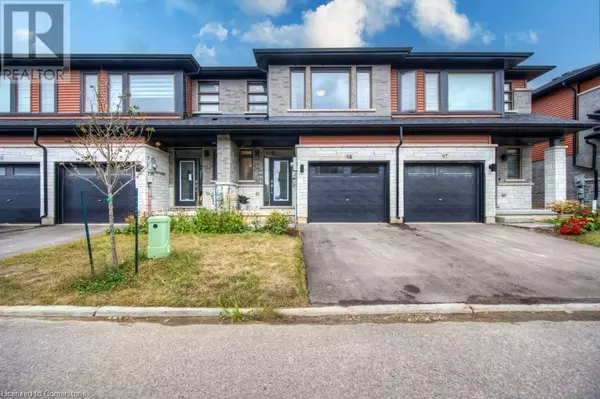
UPDATED:
Key Details
Property Type Townhouse
Sub Type Townhouse
Listing Status Active
Purchase Type For Sale
Square Footage 1,582 sqft
Price per Sqft $426
Subdivision 2107 - Victoria Park
MLS® Listing ID 40653109
Style 2 Level
Bedrooms 3
Half Baths 1
Condo Fees $94/mo
Originating Board Cornerstone - Hamilton-Burlington
Property Description
Location
Province ON
Rooms
Extra Room 1 Second level 11'6'' x 9'9'' Bedroom
Extra Room 2 Second level 12'1'' x 9'4'' Bedroom
Extra Room 3 Second level Measurements not available 4pc Bathroom
Extra Room 4 Second level Measurements not available Laundry room
Extra Room 5 Second level Measurements not available 4pc Bathroom
Extra Room 6 Second level 15'10'' x 13'11'' Primary Bedroom
Interior
Cooling Central air conditioning
Fireplaces Number 1
Exterior
Garage Yes
Community Features Community Centre
Waterfront No
View Y/N No
Total Parking Spaces 2
Private Pool No
Building
Story 2
Sewer Municipal sewage system
Architectural Style 2 Level
Others
Ownership Freehold
GET MORE INFORMATION





