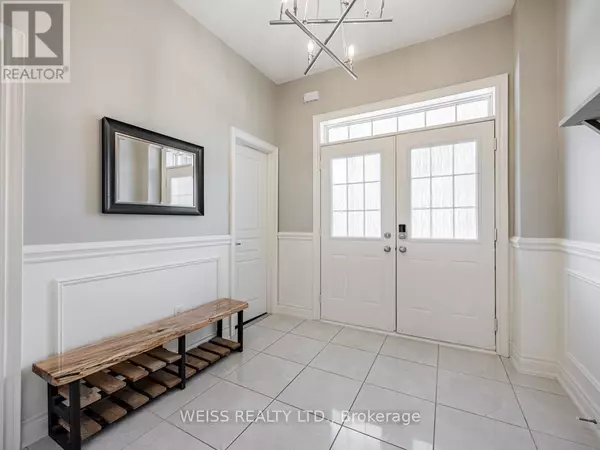
UPDATED:
Key Details
Property Type Single Family Home
Sub Type Freehold
Listing Status Active
Purchase Type For Sale
Square Footage 3,499 sqft
Price per Sqft $485
Subdivision Sharon
MLS® Listing ID N9364731
Bedrooms 5
Half Baths 1
Originating Board Toronto Regional Real Estate Board
Property Description
Location
Province ON
Rooms
Extra Room 1 Second level 4.27 m X 6.32 m Primary Bedroom
Extra Room 2 Second level 4.27 m X 3.18 m Bedroom 2
Extra Room 3 Second level 4.14 m X 4.52 m Bedroom 3
Extra Room 4 Second level 4.27 m X 3.66 m Bedroom 4
Extra Room 5 Second level 3.18 m X 4.8 m Bedroom 5
Extra Room 6 Basement 5.08 m X 5.33 m Recreational, Games room
Interior
Heating Forced air
Cooling Central air conditioning
Flooring Ceramic, Vinyl, Hardwood, Laminate
Fireplaces Number 1
Exterior
Garage Yes
Waterfront No
View Y/N No
Total Parking Spaces 6
Private Pool No
Building
Story 2
Sewer Sanitary sewer
Others
Ownership Freehold
GET MORE INFORMATION





