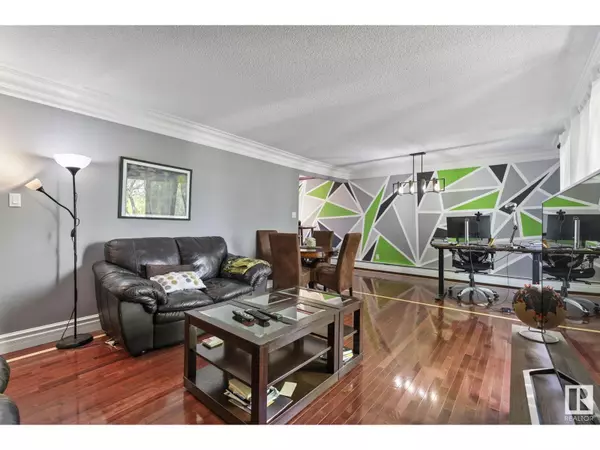
UPDATED:
Key Details
Property Type Condo
Sub Type Condominium/Strata
Listing Status Active
Purchase Type For Sale
Square Footage 1,056 sqft
Price per Sqft $250
Subdivision Garneau
MLS® Listing ID E4407260
Bedrooms 2
Condo Fees $473/mo
Originating Board REALTORS® Association of Edmonton
Year Built 1986
Property Description
Location
Province AB
Rooms
Extra Room 1 Main level 4.03 m X 5.12 m Living room
Extra Room 2 Main level 4.03 m X 2.04 m Dining room
Extra Room 3 Main level Measurements not available Kitchen
Extra Room 4 Main level 3.37 m X 4.41 m Primary Bedroom
Extra Room 5 Main level 2.68 m X 4.14 m Bedroom 2
Interior
Heating Hot water radiator heat
Cooling Window air conditioner
Exterior
Garage No
Community Features Public Swimming Pool
Waterfront No
View Y/N Yes
View City view
Private Pool No
Others
Ownership Condominium/Strata
GET MORE INFORMATION





