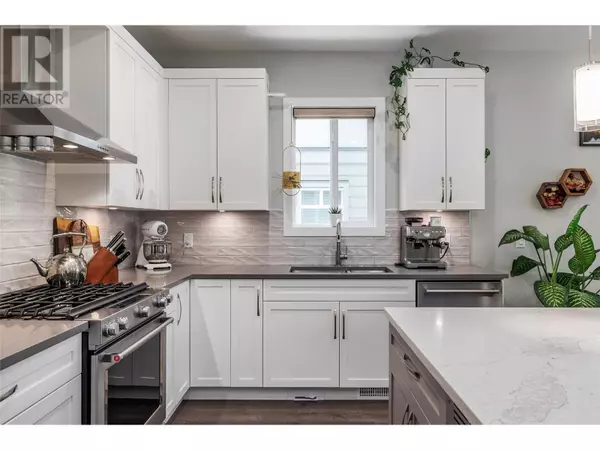
UPDATED:
Key Details
Property Type Townhouse
Sub Type Townhouse
Listing Status Active
Purchase Type For Sale
Square Footage 1,324 sqft
Price per Sqft $527
Subdivision Kelowna North
MLS® Listing ID 10321896
Bedrooms 3
Half Baths 1
Condo Fees $240/mo
Originating Board Association of Interior REALTORS®
Year Built 2020
Property Description
Location
Province BC
Zoning Unknown
Rooms
Extra Room 1 Second level 8'1'' x 5'0'' 4pc Ensuite bath
Extra Room 2 Second level 11'0'' x 13'4'' Primary Bedroom
Extra Room 3 Second level 12'10'' x 9'9'' Bedroom
Extra Room 4 Second level 6'9'' x 5'0'' 4pc Bathroom
Extra Room 5 Second level 9'1'' x 9'11'' Bedroom
Extra Room 6 Main level 15'0'' x 16'0'' Living room
Interior
Heating Forced air, See remarks
Cooling Central air conditioning
Flooring Carpeted, Vinyl
Fireplaces Type Unknown
Exterior
Garage Yes
Garage Spaces 1.0
Garage Description 1
Fence Fence
Community Features Pet Restrictions, Rentals Allowed
Waterfront No
View Y/N No
Total Parking Spaces 1
Private Pool No
Building
Story 2
Sewer Municipal sewage system
Others
Ownership Strata
GET MORE INFORMATION





