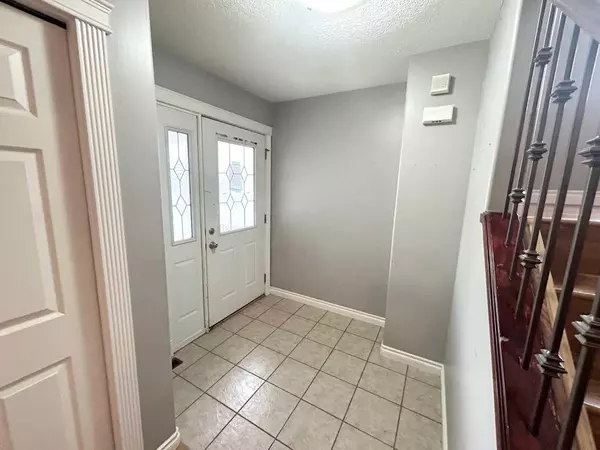
UPDATED:
11/05/2024 03:35 PM
Key Details
Property Type Single Family Home
Sub Type Detached
Listing Status Active
Purchase Type For Sale
Square Footage 1,482 sqft
Price per Sqft $293
Subdivision Timberlea
MLS® Listing ID A2162760
Style 2 Storey
Bedrooms 4
Full Baths 3
Half Baths 1
Year Built 2004
Lot Size 4,358 Sqft
Acres 0.1
Property Description
The kitchen is equipped with a generous island, ideal for casual dining or meal prep, and includes a spacious pantry for additional storage. It flows effortlessly into the living room, where you can cozy up by the gas fireplace, creating a warm and inviting atmosphere.
Convenience is key with a main-floor laundry room that provides easy access to the attached garage, along with a well-appointed power room for guests.
As you ascend to the second level, you'll find three generously sized bedrooms. The primary bedroom is a true retreat, boasting a walk-in closet and an ensuite bathroom. The additional two bedrooms are also spacious and share a full bath, ensuring comfort for family members or guests.
The basement is a fantastic bonus, featuring an extra-large family room that offers endless possibilities for recreation and relaxation. This level also includes another bathroom and a bedroom, perfect for guests or as a private office space.
The home is complemented by an attached garage with two garage doors, providing ample space for vehicles and storage. It backs onto lush green space, offering a serene view and a perfect backdrop for outdoor activities.
This home is a perfect blend of style, functionality, and location, making it ideal for modern living. Don’t miss the chance to make it yours!
Location
Province AB
County Wood Buffalo
Area Fm Nw
Zoning R1S
Direction NE
Rooms
Basement Full, Partially Finished
Interior
Interior Features Closet Organizers, See Remarks
Heating Fireplace(s), Forced Air, Natural Gas
Cooling Central Air
Flooring Carpet, Laminate
Fireplaces Number 1
Fireplaces Type Gas
Inclusions Schedule A to accompany all offers, property sold "AS IS, WHERE IS"
Appliance See Remarks
Laundry Main Level
Exterior
Exterior Feature Lighting
Garage Double Garage Attached
Garage Spaces 2.0
Fence Fenced
Community Features Park, Schools Nearby, Sidewalks, Street Lights
Roof Type Asphalt Shingle
Porch Deck
Parking Type Double Garage Attached
Total Parking Spaces 3
Building
Lot Description Back Yard, Backs on to Park/Green Space
Dwelling Type House
Foundation Poured Concrete
Architectural Style 2 Storey
Level or Stories Two
Structure Type See Remarks
Others
Restrictions None Known
Tax ID 91950295
GET MORE INFORMATION




