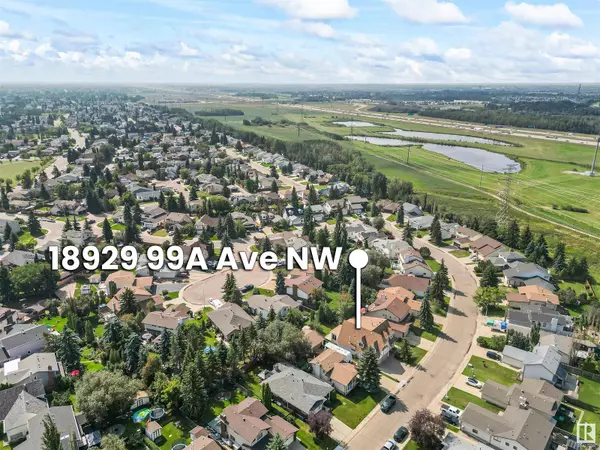
UPDATED:
Key Details
Property Type Single Family Home
Sub Type Freehold
Listing Status Active
Purchase Type For Sale
Square Footage 4,146 sqft
Price per Sqft $142
Subdivision La Perle
MLS® Listing ID E4403204
Bedrooms 9
Originating Board REALTORS® Association of Edmonton
Year Built 1982
Lot Size 6,010 Sqft
Acres 6010.137
Property Description
Location
Province AB
Rooms
Extra Room 1 Basement Measurements not available Bedroom
Extra Room 2 Main level Measurements not available Living room
Extra Room 3 Main level Measurements not available Dining room
Extra Room 4 Main level Measurements not available Kitchen
Extra Room 5 Main level Measurements not available Bedroom 6
Extra Room 6 Main level Measurements not available Additional bedroom
Interior
Heating Forced air
Fireplaces Type Unknown
Exterior
Garage Yes
Fence Fence
Waterfront No
View Y/N No
Total Parking Spaces 4
Private Pool No
Building
Story 2
Others
Ownership Freehold
GET MORE INFORMATION





