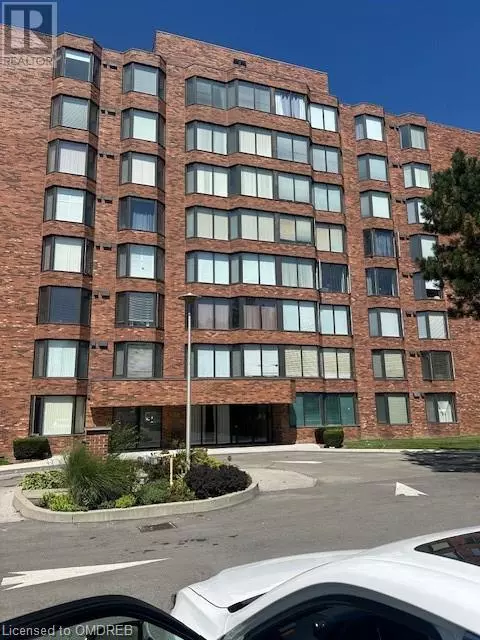
UPDATED:
Key Details
Property Type Condo
Sub Type Condominium
Listing Status Active
Purchase Type For Sale
Square Footage 800 sqft
Price per Sqft $468
Subdivision 162 - Rolston/Yeoville
MLS® Listing ID 40631846
Bedrooms 2
Condo Fees $558/mo
Originating Board The Oakville, Milton & District Real Estate Board
Year Built 1989
Lot Size 1.049 Acres
Acres 45694.44
Property Description
Location
Province ON
Rooms
Extra Room 1 Main level 7'2'' x 3'9'' Storage
Extra Room 2 Main level 8'7'' x 5'0'' Laundry room
Extra Room 3 Main level 8'7'' x 5'0'' 4pc Bathroom
Extra Room 4 Main level 8'10'' x 8'0'' Den
Extra Room 5 Main level 15'6'' x 11'10'' Primary Bedroom
Extra Room 6 Main level 19'9'' x 10'9'' Living room
Interior
Heating Forced air
Cooling Central air conditioning
Exterior
Garage Yes
Waterfront No
View Y/N No
Total Parking Spaces 1
Private Pool No
Building
Story 1
Sewer Municipal sewage system
Others
Ownership Condominium
GET MORE INFORMATION





