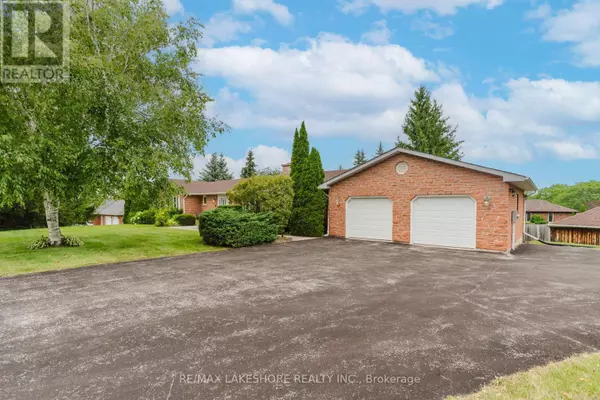
UPDATED:
Key Details
Property Type Single Family Home
Sub Type Freehold
Listing Status Active
Purchase Type For Sale
Square Footage 2,999 sqft
Price per Sqft $429
Subdivision Rural Hamilton Township
MLS® Listing ID X9250059
Style Bungalow
Bedrooms 7
Half Baths 1
Originating Board Central Lakes Association of REALTORS®
Property Description
Location
Province ON
Rooms
Extra Room 1 Main level 5.34 m X 4.7 m Living room
Extra Room 2 Main level 2.06 m X 2.74 m Bathroom
Extra Room 3 Main level 3.63 m X 4.25 m Dining room
Extra Room 4 Main level 4.91 m X 4.19 m Kitchen
Extra Room 5 Main level 2.21 m X 4.19 m Eating area
Extra Room 6 Main level 5.61 m X 4.19 m Family room
Interior
Heating Forced air
Cooling Central air conditioning
Exterior
Garage Yes
Waterfront No
View Y/N No
Total Parking Spaces 10
Private Pool Yes
Building
Story 1
Sewer Septic System
Architectural Style Bungalow
Others
Ownership Freehold
GET MORE INFORMATION





