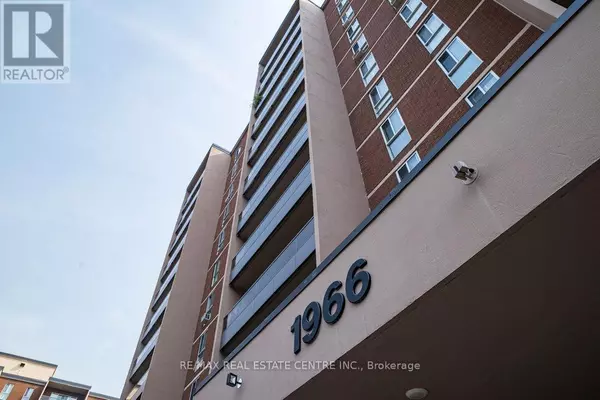
UPDATED:
Key Details
Property Type Condo
Sub Type Condominium/Strata
Listing Status Active
Purchase Type For Sale
Square Footage 999 sqft
Price per Sqft $420
Subdivision Ainslie Wood
MLS® Listing ID X9239010
Bedrooms 3
Half Baths 1
Condo Fees $929/mo
Originating Board Toronto Regional Real Estate Board
Property Description
Location
Province ON
Rooms
Extra Room 1 Main level 1 m X 1 m Foyer
Extra Room 2 Main level 6.22 m X 3.35 m Living room
Extra Room 3 Main level 3.1 m X 2.54 m Dining room
Extra Room 4 Main level 3.89 m X 2.18 m Kitchen
Extra Room 5 Main level 1.75 m X 2.95 m Office
Extra Room 6 Main level 4.11 m X 2.72 m Bedroom 2
Interior
Heating Baseboard heaters
Cooling Window air conditioner
Flooring Hardwood
Exterior
Garage Yes
Community Features Pet Restrictions, Community Centre
Waterfront No
View Y/N No
Total Parking Spaces 1
Private Pool Yes
Others
Ownership Condominium/Strata
GET MORE INFORMATION





