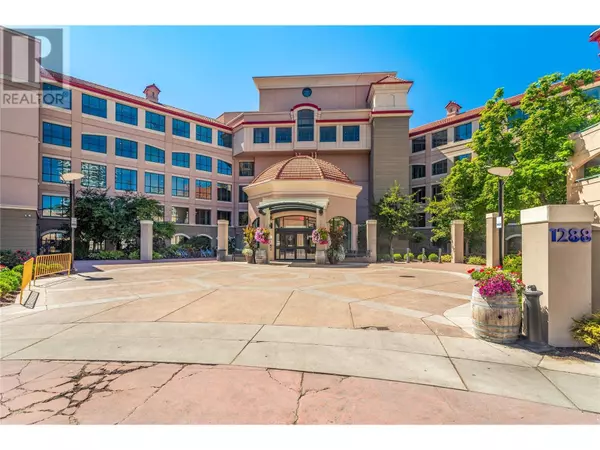
UPDATED:
Key Details
Property Type Condo
Sub Type Strata
Listing Status Active
Purchase Type For Sale
Square Footage 800 sqft
Price per Sqft $193
Subdivision Kelowna North
MLS® Listing ID 10320957
Bedrooms 1
Condo Fees $503/mo
Originating Board Association of Interior REALTORS®
Year Built 2006
Property Description
Location
Province BC
Zoning Unknown
Rooms
Extra Room 1 Main level 3'9'' x 3'2'' Laundry room
Extra Room 2 Main level 11'7'' x 8'8'' 4pc Ensuite bath
Extra Room 3 Main level 14'2'' x 10'3'' Primary Bedroom
Extra Room 4 Main level 9'0'' x 7' Living room
Extra Room 5 Main level 17'0'' x 21'2'' Kitchen
Interior
Heating Forced air, See remarks
Cooling Central air conditioning
Flooring Cork, Tile
Fireplaces Type Unknown
Exterior
Garage Yes
Garage Spaces 1.0
Garage Description 1
Community Features Recreational Facilities, Pets not Allowed
Waterfront Yes
View Y/N Yes
View City view, Lake view, Mountain view, View (panoramic)
Total Parking Spaces 1
Private Pool Yes
Building
Story 1
Sewer Municipal sewage system
Others
Ownership Strata
GET MORE INFORMATION





