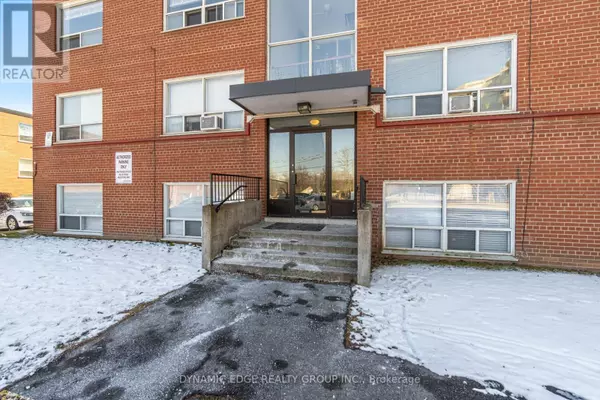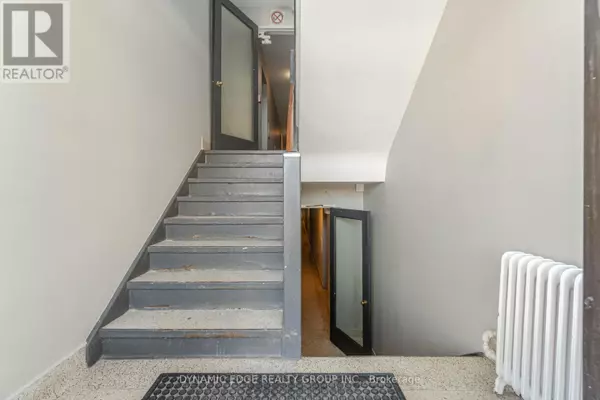REQUEST A TOUR If you would like to see this home without being there in person, select the "Virtual Tour" option and your agent will contact you to discuss available opportunities.
In-PersonVirtual Tour

$417,900
Est. payment /mo
2 Beds
1 Bath
599 SqFt
UPDATED:
Key Details
Property Type Condo
Sub Type Condominium/Strata
Listing Status Active
Purchase Type For Sale
Square Footage 599 sqft
Price per Sqft $697
Subdivision Ainslie Wood
MLS® Listing ID X9233906
Bedrooms 2
Condo Fees $371/mo
Originating Board Toronto Regional Real Estate Board
Property Description
Nestled In Hamilton West, This Charming Building Offers The Perfect Blend Of Convenience And Tranquility. Situated Just Minutes From Downtown Dundas And Old Ancaster, Residents Enjoy Easy Access To Local Amenities And Attractions. With McMaster Hospital And University, Fortinos Shopping Plaza, And A Variety Of Restaurants Within Walking Distance, Everyday Essentials Are Always Close At Hand. Nature Enthusiasts Will Delight In The Proximity To Scenic Wonders Such As Tiffany Falls And The Dundas Valley Trails, Perfect For Leisurely Strolls And Outdoor Adventures. Step Inside This Recently Renovated Unit And Be Greeted By An Abundance Of Natural Sunlight Streaming Through Large Windows In Both The Main Living Area And Bedroom, Creating A Warm And Inviting Atmosphere. Amazing Location! McMaster University, Downtown Dundas, And Old Ancaster. Bus Stop Right In Front Of The Building, Commuting A Breeze. Walking Distance To Fortinos And A Local Restaurants, Recently Renovated Unit. **** EXTRAS **** Fridge And Stove, Window Coverings And All Elf's (id:24570)
Location
Province ON
Rooms
Extra Room 1 Main level 2.35 m X 6.14 m Living room
Extra Room 2 Main level 2.59 m X 2.28 m Dining room
Extra Room 3 Main level 2.13 m X 2.03 m Kitchen
Extra Room 4 Main level 2.48 m X 3.74 m Bedroom
Extra Room 5 Main level 2.9 m X 3.75 m Bedroom 2
Extra Room 6 Main level 1.89 m X 1.4 m Bathroom
Interior
Heating Radiant heat
Exterior
Garage No
Community Features Pet Restrictions
Waterfront No
View Y/N No
Total Parking Spaces 1
Private Pool No
Others
Ownership Condominium/Strata
Filters Reset
Save Search
0 Properties
Filters Reset
Save Search
0 Properties
GET MORE INFORMATION





