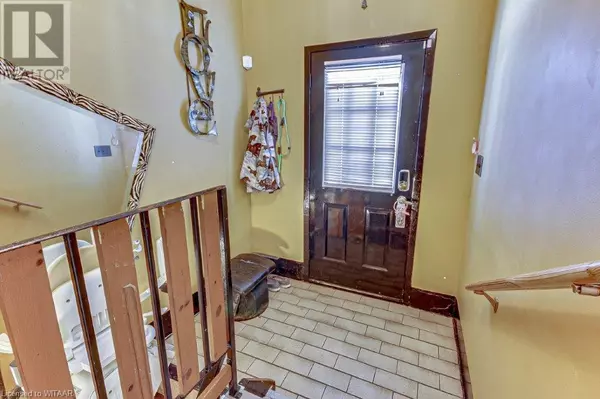
UPDATED:
Key Details
Property Type Single Family Home
Sub Type Freehold
Listing Status Active
Purchase Type For Sale
Square Footage 860 sqft
Price per Sqft $577
Subdivision Woodstock - South
MLS® Listing ID 40624260
Style Bungalow
Bedrooms 3
Originating Board Woodstock Ingersoll Tillsonburg and Area Association of REALTORS® (WITAAR)
Year Built 1973
Property Description
Location
Province ON
Rooms
Extra Room 1 Basement 9'0'' x 6'5'' Storage
Extra Room 2 Basement 10'8'' x 7'0'' Laundry room
Extra Room 3 Basement 18'0'' x 12'6'' Recreation room
Extra Room 4 Basement Measurements not available 3pc Bathroom
Extra Room 5 Basement 13'6'' x 12'0'' Den
Extra Room 6 Main level 9'0'' x 8'6'' Bedroom
Interior
Heating Forced air,
Cooling Central air conditioning
Exterior
Garage No
Community Features Quiet Area, Community Centre, School Bus
Waterfront No
View Y/N No
Total Parking Spaces 2
Private Pool No
Building
Lot Description Landscaped
Story 1
Sewer Municipal sewage system
Architectural Style Bungalow
Others
Ownership Freehold
GET MORE INFORMATION





