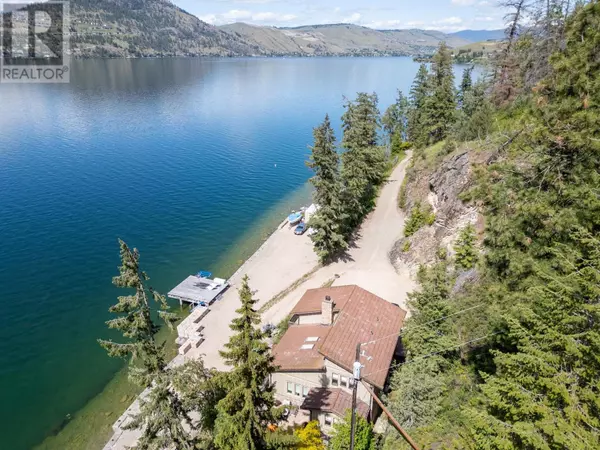
UPDATED:
Key Details
Property Type Single Family Home
Sub Type Freehold
Listing Status Active
Purchase Type For Sale
Square Footage 1,827 sqft
Price per Sqft $1,253
Subdivision Okanagan Landing
MLS® Listing ID 10316265
Bedrooms 3
Originating Board Association of Interior REALTORS®
Year Built 1986
Lot Size 1.060 Acres
Acres 46173.6
Property Description
Location
Province BC
Zoning Unknown
Rooms
Extra Room 1 Second level 13'2'' x 8'3'' Bedroom
Extra Room 2 Second level 9'1'' x 11'11'' 4pc Bathroom
Extra Room 3 Second level 9'1'' x 10'0'' Bedroom
Extra Room 4 Second level 17'4'' x 12'4'' Primary Bedroom
Extra Room 5 Main level 17'4'' x 12'6'' Kitchen
Extra Room 6 Main level 21'2'' x 21'11'' Living room
Interior
Heating In Floor Heating, Hot Water
Cooling Wall unit
Flooring Carpeted, Hardwood
Fireplaces Type Conventional
Exterior
Garage No
Waterfront Yes
View Y/N No
Roof Type Unknown
Private Pool No
Building
Story 1.5
Sewer Septic tank
Others
Ownership Freehold
GET MORE INFORMATION





