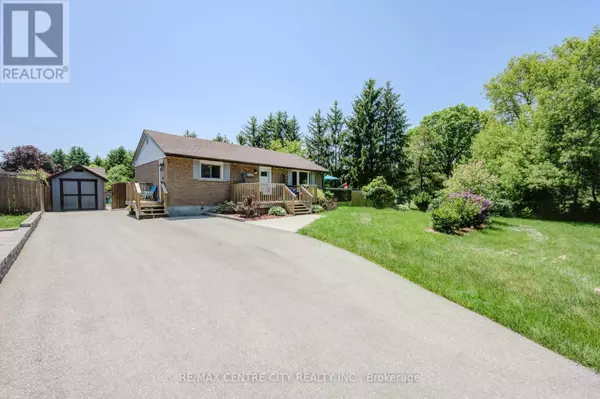
UPDATED:
Key Details
Property Type Single Family Home
Sub Type Freehold
Listing Status Active
Purchase Type For Sale
Square Footage 1,499 sqft
Price per Sqft $479
MLS® Listing ID X8265216
Style Bungalow
Bedrooms 4
Originating Board London and St. Thomas Association of REALTORS®
Property Description
Location
Province ON
Rooms
Extra Room 1 Basement 4.11 m X 3.58 m Utility room
Extra Room 2 Basement 1.93 m X 3.1 m Bathroom
Extra Room 3 Basement 3.38 m X 5.05 m Bedroom 4
Extra Room 4 Basement 5.99 m X 6.96 m Recreational, Games room
Extra Room 5 Main level 3.66 m X 2.79 m Bedroom 3
Extra Room 6 Main level 3.53 m X 4.95 m Kitchen
Interior
Heating Forced air
Cooling Central air conditioning
Exterior
Garage No
Fence Fenced yard
Waterfront No
View Y/N Yes
View View
Total Parking Spaces 6
Private Pool No
Building
Story 1
Sewer Sanitary sewer
Architectural Style Bungalow
Others
Ownership Freehold
GET MORE INFORMATION





