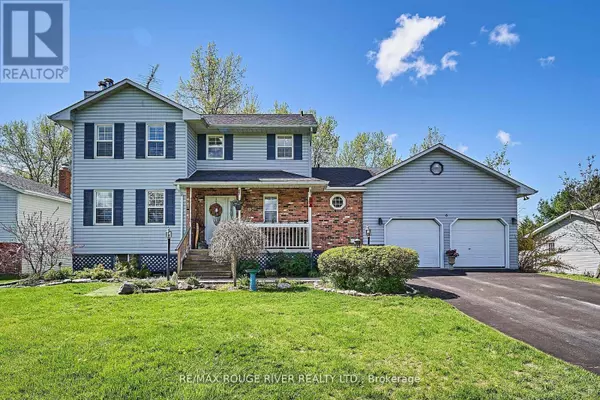
UPDATED:
Key Details
Property Type Single Family Home
Sub Type Freehold
Listing Status Active
Purchase Type For Sale
Square Footage 1,499 sqft
Price per Sqft $553
Subdivision Rural Eldon
MLS® Listing ID X8397696
Bedrooms 4
Half Baths 1
Originating Board Toronto Regional Real Estate Board
Property Description
Location
Province ON
Rooms
Extra Room 1 Second level 4.79 m X 4.11 m Primary Bedroom
Extra Room 2 Second level 3.07 m X 1.72 m Sitting room
Extra Room 3 Second level 3.96 m X 2.95 m Bedroom 2
Extra Room 4 Second level 3.21 m X 2.92 m Bedroom 3
Extra Room 5 Basement 5.89 m X 3.43 m Games room
Extra Room 6 Basement 4.75 m X 3.91 m Bedroom 4
Interior
Heating Heat Pump
Cooling Central air conditioning
Flooring Laminate
Fireplaces Number 1
Exterior
Garage Yes
Waterfront No
View Y/N Yes
View Lake view
Total Parking Spaces 8
Private Pool No
Building
Lot Description Landscaped
Story 2
Sewer Septic System
Others
Ownership Freehold
GET MORE INFORMATION





