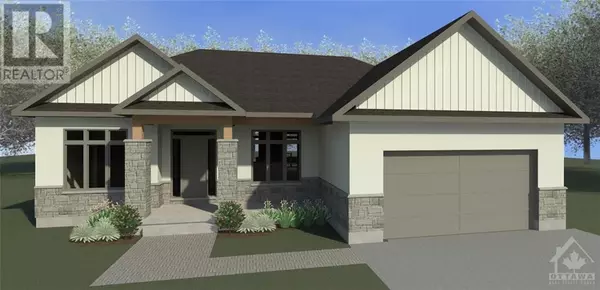
UPDATED:
Key Details
Property Type Single Family Home
Sub Type Freehold
Listing Status Active
Purchase Type For Sale
Subdivision Flanders Heights
MLS® Listing ID 1377217
Style Bungalow
Bedrooms 3
Originating Board Ottawa Real Estate Board
Year Built 2024
Property Description
Location
Province ON
Rooms
Extra Room 1 Main level 10'4\" x 12'0\" Dining room
Extra Room 2 Main level 12'3\" x 20'5\" Kitchen
Extra Room 3 Main level 14'3\" x 19'2\" Living room
Extra Room 4 Main level 11'7\" x 15'0\" Primary Bedroom
Extra Room 5 Main level 10'4\" x 10'4\" 5pc Ensuite bath
Extra Room 6 Main level 10'0\" x 12'0\" Bedroom
Interior
Heating Forced air
Cooling None, Air exchanger
Flooring Hardwood, Ceramic
Exterior
Garage Yes
Waterfront No
View Y/N No
Total Parking Spaces 4
Private Pool No
Building
Story 1
Sewer Municipal sewage system
Architectural Style Bungalow
Others
Ownership Freehold
GET MORE INFORMATION





