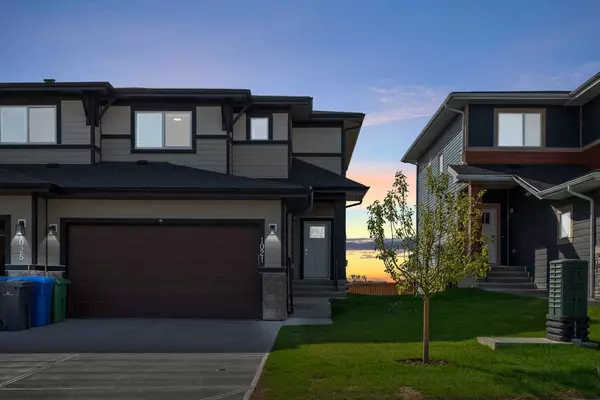For more information regarding the value of a property, please contact us for a free consultation.
Key Details
Sold Price $600,000
Property Type Single Family Home
Sub Type Semi Detached (Half Duplex)
Listing Status Sold
Purchase Type For Sale
Square Footage 1,698 sqft
Price per Sqft $353
MLS® Listing ID A2163400
Sold Date 11/13/24
Style 2 Storey,Side by Side
Bedrooms 3
Full Baths 2
Half Baths 1
Originating Board Calgary
Year Built 2024
Annual Tax Amount $2,496
Tax Year 2024
Lot Size 3,264 Sqft
Acres 0.07
Property Description
Situated in the delightful community of WATERFORD, this Double Front Garage Duplex offers an exceptional chance to make it your own. Spanning 1698.69 square feet of well-planned living space, this residence combines comfort with contemporary living. Upon entry, you'll discover a meticulously crafted interior featuring 3 bedrooms, 2.5 bathrooms, and a bonus area. The home showcases numerous upgraded elements within its open floor plan. The main level welcomes you with a striking, glazed 8' front door, impressive 9' ceilings, large windows, and passage doors. Elegant LVP floors extend through the Foyer, Hall, Great Room, Kitchen, and Nook, adding a touch of warmth and sophistication. The Kitchen includes a large entertainment island and breakfast bar, a spacious pantry , Quartz Countertops, and a new stainless steel appliance package including a Refrigerator, Hood Fan combo, smooth upgraded gas Range, and built-in Dishwasher. The main floor also features a broad, open Great Room and Nook, complete with a patio door leading to a deck, over-height windows, and a fireplace. On the upper level, you’ll find a generous Primary Bedroom with a 4-piece Ensuite that includes separated twin Quartz vanities with undermounted sinks, an oversized shower, and ceramic tile flooring, along with a large walk-in closet. The second floor also offers a spacious Bonus Room and two additional well-sized bedrooms with ample closets. These bedrooms have convenient access to the main bathroom, which features a Quartz countertop, undermounted sink, and tile flooring. You’ll appreciate the convenience of the 2nd Floor Laundry, complete with tile flooring. This highly desirable plan is ideal for young families or those looking to downsize. Spacious, Beautiful, and Elegant—the perfect place for your perfect home. Don’t miss the chance to book a showing for this stunning home today!
Location
Province AB
County Chestermere
Zoning R2
Direction E
Rooms
Other Rooms 1
Basement Separate/Exterior Entry, Full, Unfinished
Interior
Interior Features Bar, Bathroom Rough-in, Beamed Ceilings, Breakfast Bar, Built-in Features, Chandelier, Double Vanity, Granite Counters, High Ceilings, Kitchen Island, No Animal Home, No Smoking Home, Open Floorplan, Pantry, Quartz Counters, Separate Entrance, Sump Pump(s), Walk-In Closet(s)
Heating Forced Air
Cooling Other
Flooring Carpet, Tile, Vinyl Plank
Fireplaces Number 1
Fireplaces Type Electric, Great Room, None
Appliance Dishwasher, Dryer, Electric Stove, Electric Water Heater, Garage Control(s), Range Hood, Washer, Window Coverings
Laundry In Unit
Exterior
Parking Features Double Garage Attached
Garage Spaces 2.0
Garage Description Double Garage Attached
Fence Partial
Community Features Lake, Playground, Schools Nearby, Sidewalks, Walking/Bike Paths
Roof Type Asphalt Shingle
Porch Deck
Lot Frontage 27.0
Total Parking Spaces 2
Building
Lot Description Level
Foundation Poured Concrete
Architectural Style 2 Storey, Side by Side
Level or Stories Two
Structure Type Other
Others
Restrictions Non-Smoking Building,Utility Right Of Way
Ownership Other
Read Less Info
Want to know what your home might be worth? Contact us for a FREE valuation!

Our team is ready to help you sell your home for the highest possible price ASAP
GET MORE INFORMATION





