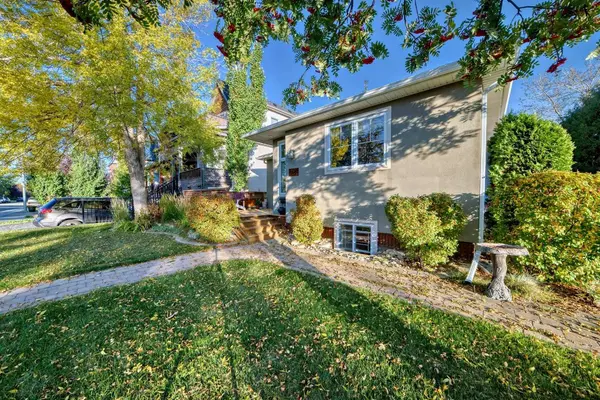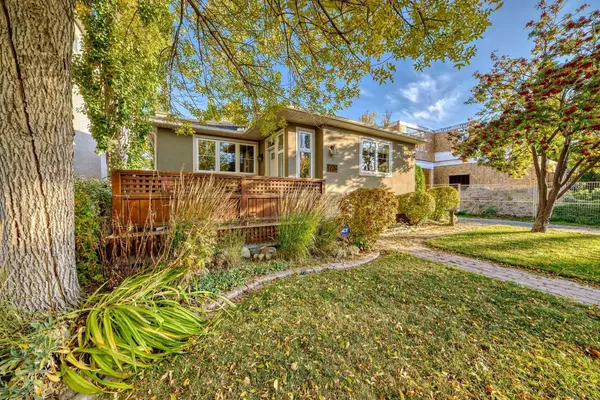For more information regarding the value of a property, please contact us for a free consultation.
Key Details
Sold Price $823,000
Property Type Single Family Home
Sub Type Detached
Listing Status Sold
Purchase Type For Sale
Square Footage 1,298 sqft
Price per Sqft $634
Subdivision Hillhurst
MLS® Listing ID A2171841
Sold Date 11/04/24
Style Bungalow
Bedrooms 4
Full Baths 2
Originating Board Calgary
Year Built 1947
Annual Tax Amount $4,945
Tax Year 2024
Lot Size 5,349 Sqft
Acres 0.12
Property Description
Located in the prestigious community of Hillhurst, this UPDATED property boasts the perfect location and more! With over 2,400sq.ft of finished living area, this large bungalow has upgraded plumbing, electric and windows. The updated kitchen has STAINLESS APPLIANCES, gas stove, plenty of counter space and room for storage! A cozy family room with coffered ceilings and room for a large dining table complete this area. Walk outside through the double glass doors to find a DOUBLE DETACHED GARAGE, yard with custom stonework, large DECK, greenhouse and grassy area to play – there is room for everyone! Two additional bedrooms (including a large primary room with double closets) and full 4 piece bath complete this level. A separate back entrance/mud room can take you downstairs where you will find 2 additional bedrooms each with a walk in closet, huge family/media room and additional space to get creative! With a 3 piece bath, laundry room and plenty of room for storage as well. Located on a coveted 50’ R-C2 lot, this home is a stone’s throw from the trendy playing, dining and shopping experiences of Kensington, a short walk to the coveted Bow River walking and biking pathway system, close to schools, parks, playgrounds and transit and a short drive to downtown. This home truly represents all that Calgary has to offer. Welcome Home!
Location
Province AB
County Calgary
Area Cal Zone Cc
Zoning R-CG
Direction S
Rooms
Basement Finished, Full
Interior
Interior Features Bookcases, Kitchen Island, Laminate Counters, No Smoking Home, See Remarks, Separate Entrance, Storage
Heating Central, Natural Gas
Cooling None
Flooring Carpet, Ceramic Tile, Hardwood
Fireplaces Number 2
Fireplaces Type Gas
Appliance Dishwasher, Dryer, Garage Control(s), Refrigerator, Stove(s), Washer, Window Coverings
Laundry In Basement
Exterior
Garage Double Garage Detached
Garage Spaces 2.0
Garage Description Double Garage Detached
Fence Fenced
Community Features Park, Playground, Schools Nearby, Shopping Nearby, Sidewalks
Roof Type Asphalt Shingle
Porch Deck, Front Porch
Lot Frontage 49.87
Parking Type Double Garage Detached
Total Parking Spaces 4
Building
Lot Description Back Yard, City Lot, Front Yard, Interior Lot, Rectangular Lot
Foundation Poured Concrete
Architectural Style Bungalow
Level or Stories One
Structure Type Wood Frame
Others
Restrictions Mineral Rights
Tax ID 95016652
Ownership Private
Read Less Info
Want to know what your home might be worth? Contact us for a FREE valuation!

Our team is ready to help you sell your home for the highest possible price ASAP
GET MORE INFORMATION




