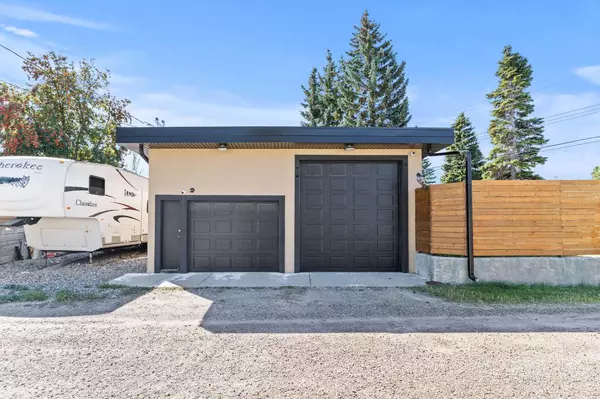For more information regarding the value of a property, please contact us for a free consultation.
Key Details
Sold Price $797,535
Property Type Single Family Home
Sub Type Detached
Listing Status Sold
Purchase Type For Sale
Square Footage 1,114 sqft
Price per Sqft $715
Subdivision Southwood
MLS® Listing ID A2161094
Sold Date 11/01/24
Style Bi-Level
Bedrooms 4
Full Baths 3
Originating Board Calgary
Year Built 1968
Annual Tax Amount $3,748
Tax Year 2024
Lot Size 8,245 Sqft
Acres 0.19
Property Description
Indulge in the epitome of luxury living with this completely renovated home in Calgary's vibrant Southwood neighborhood. This home has been renovated down to the studs both interior and exterior! This stunning bungalow has undergone a top-to-bottom renovation to the highest standards, ensuring that every detail has been carefully crafted to its perfection. You are welcomed by a grand entrance with 12’ breathtaking ceilings. As you enter the home, you will immediately notice all the luxurious upgrades. Recent upgrades include: NEW Lux windows, NEW stucco w/ cedar plank entrance, NEW insulated garage doors, NEW electrical panel and wiring, NEW furnace, AC, & water softener. NEW fridge, oven, induction cooktop, NEW EVERYTHING! The open concept living area boosts a spacious living room with large windows that allows natural light to flood in and brighten up this home. The kitchen is a chef's dream, complete with stainless steel appliances, and a large quartz countertop with a HUGE island that is perfect for entertaining guests. The main level features a primary bedroom with NEW ensuite with heated floors another bedroom, with a full bathroom also with heated floors. The basement has two more bedrooms with a full bathroom. The yard is a 8000+ sq ft corner lot and a 375 sq ft deck with gas line. You will love the giant double bay DREAM GARAGE that includes a 11’ door so any truck you build will fit! There is also a 900 sqft RV parking pad that has its own power, water and septic system. This can fit 4 vehicles or a 40’ Rv. Come and experience the beauty of this home for yourself. CLOSE TO TRANSIT, SHOPPING CENTER, PARK and SCHOOLS. Book your showing Today!
Location
Province AB
County Calgary
Area Cal Zone S
Zoning R-C1
Direction SE
Rooms
Other Rooms 1
Basement Finished, Full
Interior
Interior Features Breakfast Bar, Closet Organizers, Double Vanity, Granite Counters, High Ceilings, Kitchen Island, Storage
Heating Forced Air
Cooling Central Air
Flooring Tile, Vinyl Plank
Appliance Dishwasher, Dryer, Garage Control(s), Microwave, Range Hood, Stove(s), Washer
Laundry In Basement
Exterior
Garage Double Garage Detached
Garage Spaces 2.0
Garage Description Double Garage Detached
Fence Fenced
Community Features Park, Playground, Schools Nearby, Shopping Nearby, Sidewalks, Street Lights
Roof Type Asphalt Shingle
Porch Deck
Lot Frontage 40.03
Parking Type Double Garage Detached
Total Parking Spaces 6
Building
Lot Description Back Lane, Irregular Lot
Foundation Poured Concrete
Architectural Style Bi-Level
Level or Stories Bi-Level
Structure Type Stucco,Wood Frame
Others
Restrictions None Known
Ownership Private
Read Less Info
Want to know what your home might be worth? Contact us for a FREE valuation!

Our team is ready to help you sell your home for the highest possible price ASAP
GET MORE INFORMATION




