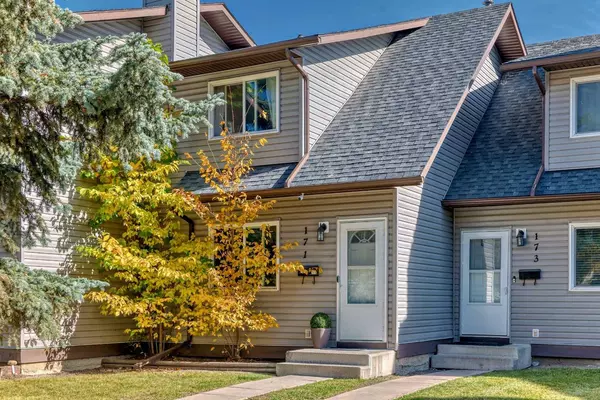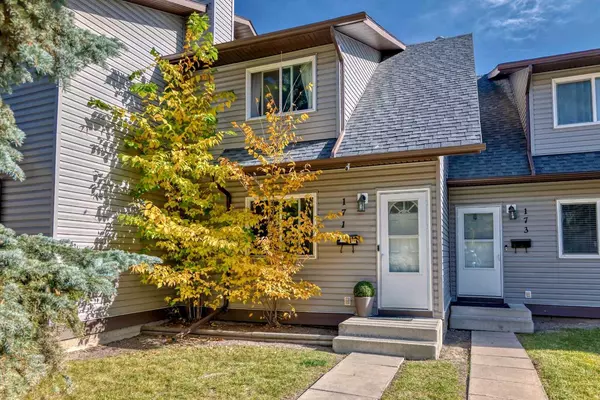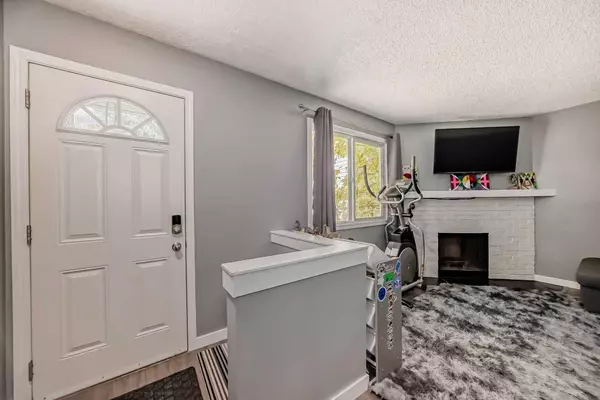For more information regarding the value of a property, please contact us for a free consultation.
Key Details
Sold Price $347,500
Property Type Townhouse
Sub Type Row/Townhouse
Listing Status Sold
Purchase Type For Sale
Square Footage 1,065 sqft
Price per Sqft $326
Subdivision Temple
MLS® Listing ID A2172056
Sold Date 10/31/24
Style 2 Storey
Bedrooms 3
Full Baths 1
Condo Fees $494
Originating Board Calgary
Year Built 1978
Annual Tax Amount $1,287
Tax Year 2024
Property Description
Nestled on a quiet street close to all amenities, this beautiful 3-bedroom townhome offers the perfect blend of modern upgrades and cozy living. Renovated just a year ago, the home features a wood burning fireplace, brand new flooring throughout, a stylish new kitchen with stainless steel appliances, ample cupboard and counter space, and a fully updated 4-piece bathroom. The partially finished basement provides generous space and is ready for your personal touch. Step outside to your private backyard, complete with a brand new fence (perfect for containing your pets) and garden shed. The condo includes a convenient parking stall and is within walking distance to local schools, parks, playgrounds, city transit, and shopping. Plus community playground steps away and a clear line of sight to keep an eye on the kiddos. Move-in ready and perfectly located—this is an ideal home for families or anyone seeking a spacious but affordable home. Don’t miss the opportunity to make this gem your own!
Location
Province AB
County Calgary
Area Cal Zone Ne
Zoning M-CG
Direction W
Rooms
Basement Full, Partially Finished
Interior
Interior Features Built-in Features, No Smoking Home, Quartz Counters, Vinyl Windows
Heating Forced Air, Natural Gas
Cooling None
Flooring Carpet, Vinyl Plank
Fireplaces Number 1
Fireplaces Type Brick Facing, Living Room, Mantle, Wood Burning
Appliance Dishwasher, Electric Stove, Microwave Hood Fan, Refrigerator, Washer/Dryer
Laundry In Basement
Exterior
Parking Features Stall
Garage Description Stall
Fence Fenced
Community Features Park, Playground, Schools Nearby, Shopping Nearby, Sidewalks, Street Lights, Walking/Bike Paths
Amenities Available Parking, Playground, Visitor Parking
Roof Type Asphalt Shingle
Porch Deck
Total Parking Spaces 1
Building
Lot Description Back Yard, Front Yard, Lawn, Low Maintenance Landscape
Foundation Poured Concrete
Architectural Style 2 Storey
Level or Stories Two
Structure Type Vinyl Siding,Wood Frame
Others
HOA Fee Include Amenities of HOA/Condo,Insurance,Maintenance Grounds,Parking,Professional Management,Reserve Fund Contributions,Snow Removal,Trash
Restrictions None Known
Tax ID 95478358
Ownership Private
Pets Allowed Cats OK, Dogs OK
Read Less Info
Want to know what your home might be worth? Contact us for a FREE valuation!

Our team is ready to help you sell your home for the highest possible price ASAP
GET MORE INFORMATION





