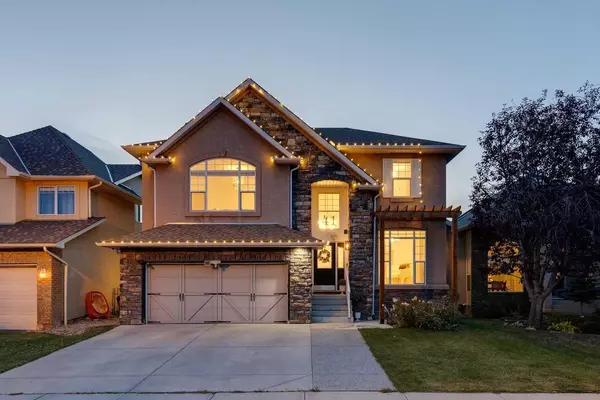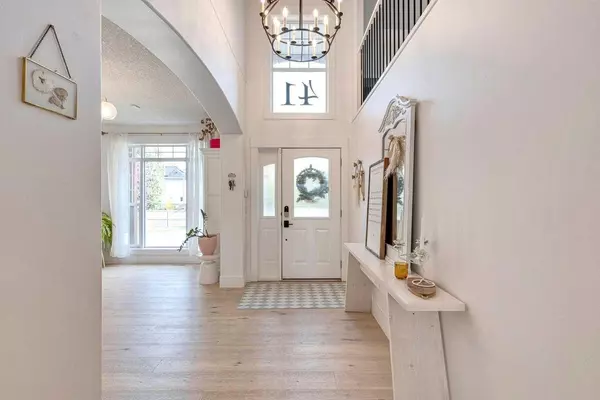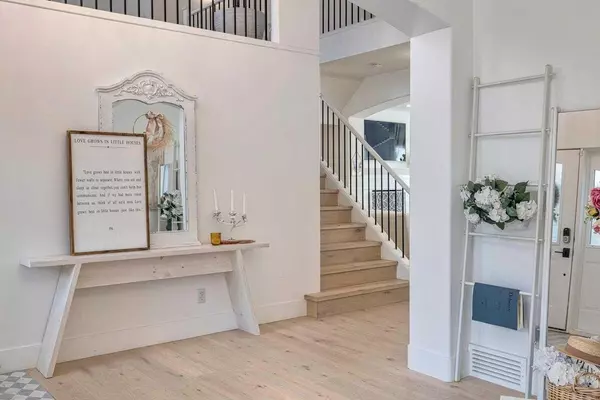For more information regarding the value of a property, please contact us for a free consultation.
Key Details
Sold Price $1,470,000
Property Type Single Family Home
Sub Type Detached
Listing Status Sold
Purchase Type For Sale
Square Footage 2,989 sqft
Price per Sqft $491
Subdivision Strathcona Park
MLS® Listing ID A2172704
Sold Date 10/29/24
Style 2 Storey
Bedrooms 4
Full Baths 3
Half Baths 1
Originating Board Calgary
Year Built 2001
Annual Tax Amount $7,264
Tax Year 2024
Lot Size 5,396 Sqft
Acres 0.12
Lot Dimensions 46' x 117
Property Description
Are you searching for a luxurious family home in Strathcona Park that backs onto one of Calgary's top elementary schools? Perfectly located near the West Ring Road, Bow Trail, and just 20 minutes from downtown, 41 Strathlea Court offers 4,200 sq. ft. of beautifully renovated space with close to $600k in high-end upgrades. Nestled in a picturesque neighborhood with breathtaking ravines and walking trails, this sun-soaked, west-facing home is a showcase of refined details, including rounded wall corners, architectural arches, and a grand 10 ft quartz kitchen island. Inside, discover new engineered hardwood, plush carpet, heated tiles, and custom cabinetry throughout. The large second-floor family room provides a cozy space for family time, free from the need to tidy up for guests. The expanded dining and sunroom is a true showstopper, boasting vaulted ceiling, heated tile floors, gas fireplace, floor-to-ceiling triple-pane windows, an additional glasswasher, and a marble-tiled dog wash. Designed for culinary excellence, the chef's kitchen includes custom cabinetry, a Kohler farmhouse sink, a 48-inch dual oven Wolf gas range, and a Samsung Smart Fridge. Step onto the expansive Trex composite deck, perfect for entertaining, and enjoy sunsets over the beautifully landscaped backyard with a double pergola, custom playhouse, pet-friendly premium synthetic lawn, a professionally designed flower garden, and a full irrigation system. The backyard faces the school field, creating a seamless extension of play space for the kids, allowing you to watch them during recess break, while enjoying your morning coffee. The fully developed basement includes a wet bar, heated floors, an additional gas fireplace, a spacious bedroom, and an extra bathroom with heated floors and a Kohler cast iron farmhouse double sink. With two new AC units, designer light fixtures, recessed pot lights throughout, and all new appliances, this home blends luxury with family-friendly living. Don't miss this extraordinary opportunity—schedule a showing today!
Location
Province AB
County Calgary
Area Cal Zone W
Zoning R-G
Direction E
Rooms
Other Rooms 1
Basement Finished, Full
Interior
Interior Features Built-in Features, Central Vacuum, Chandelier, Double Vanity, High Ceilings, Jetted Tub, Kitchen Island, Open Floorplan, Pantry, Quartz Counters, Recessed Lighting, Storage, Vaulted Ceiling(s), Walk-In Closet(s), Wet Bar, Wired for Sound
Heating Forced Air, Natural Gas
Cooling Central Air
Flooring Carpet, Hardwood, Tile
Fireplaces Number 3
Fireplaces Type Basement, Dining Room, Gas, Living Room
Appliance Bar Fridge, Central Air Conditioner, Dishwasher, Garburator, Gas Range, Microwave, Range Hood, Refrigerator, Washer/Dryer, Window Coverings
Laundry Main Level
Exterior
Parking Features Double Garage Attached, Driveway, Garage Faces Front, Oversized
Garage Spaces 2.0
Garage Description Double Garage Attached, Driveway, Garage Faces Front, Oversized
Fence Fenced
Community Features Park, Playground, Schools Nearby, Walking/Bike Paths
Roof Type Asphalt Shingle
Porch Deck
Lot Frontage 46.0
Exposure E
Total Parking Spaces 4
Building
Lot Description Backs on to Park/Green Space, No Neighbours Behind, Rectangular Lot
Foundation Poured Concrete
Architectural Style 2 Storey
Level or Stories Two
Structure Type Stone,Stucco
Others
Restrictions None Known
Tax ID 95278662
Ownership Private
Read Less Info
Want to know what your home might be worth? Contact us for a FREE valuation!

Our team is ready to help you sell your home for the highest possible price ASAP




