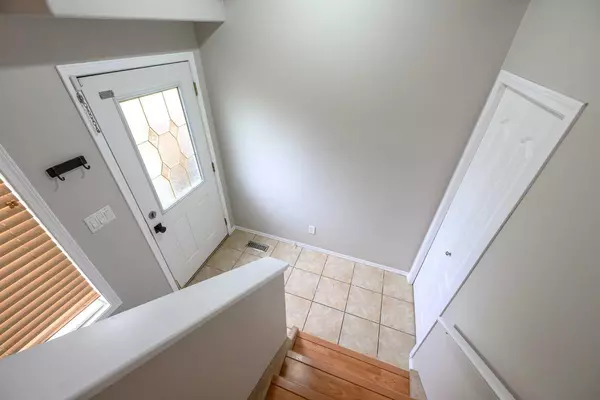For more information regarding the value of a property, please contact us for a free consultation.
Key Details
Sold Price $319,000
Property Type Single Family Home
Sub Type Detached
Listing Status Sold
Purchase Type For Sale
Square Footage 1,026 sqft
Price per Sqft $310
Subdivision Mission Heights
MLS® Listing ID A2169745
Sold Date 10/28/24
Style Bi-Level
Bedrooms 5
Full Baths 2
Originating Board Grande Prairie
Year Built 2004
Annual Tax Amount $3,535
Tax Year 2024
Lot Size 3,966 Sqft
Acres 0.09
Property Description
Check out this fully developed bi-level in the desirable Mission Heights! Ready for immediate possession & offering 3 bedrooms up, including a master with double closets and direct access to the main bathroom. The open-concept main floor is filled with natural light and boasts new appliances, white kitchen cabinets, and the exciting option to select your own countertops. The dining area opens to a massive south-facing deck that overlooks a fully fenced, landscaped yard, with no rear neighbors backing onto a field. The spacious lower level is fully developed with a large family room, two additional good-sized bedrooms, a full bathroom, an office area, and a laundry/utility room. The home has been freshly painted and cleaned, including the carpets. Mission Heights is a vibrant, amenity-rich neighborhood with 2 elementary and 2 high schools, the Eastlink Centre with its pool, gym, track, gymnastics and next door twin ice arenas. Nearby shopping options like No Frills, Shoppers Drug Mart, Tim Hortons, Starbucks, Dollarama, Restaurants, Banks and more. Plus, you'll have easy access to the Muskoseepi Park walking trails. Don’t miss out on this move-in ready home!
Location
Province AB
County Grande Prairie
Zoning RS
Direction N
Rooms
Other Rooms 1
Basement Finished, Full
Interior
Interior Features Laminate Counters
Heating Forced Air
Cooling None
Flooring Carpet, Laminate
Appliance Dishwasher, Electric Stove, Microwave, Range Hood, Refrigerator, Washer/Dryer
Laundry In Basement
Exterior
Garage Parking Pad
Garage Description Parking Pad
Fence Fenced
Community Features Park, Playground, Pool, Schools Nearby, Shopping Nearby, Sidewalks, Street Lights, Walking/Bike Paths
Roof Type Asphalt Shingle
Porch Deck
Lot Frontage 36.09
Parking Type Parking Pad
Total Parking Spaces 2
Building
Lot Description Back Lane, Back Yard, Backs on to Park/Green Space, City Lot, Landscaped
Foundation Poured Concrete
Architectural Style Bi-Level
Level or Stories Bi-Level
Structure Type Vinyl Siding,Wood Frame
Others
Restrictions None Known
Tax ID 91996228
Ownership Private
Read Less Info
Want to know what your home might be worth? Contact us for a FREE valuation!

Our team is ready to help you sell your home for the highest possible price ASAP
GET MORE INFORMATION




