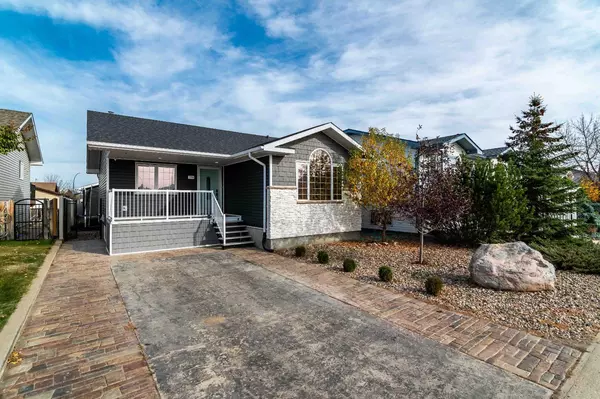For more information regarding the value of a property, please contact us for a free consultation.
Key Details
Sold Price $382,000
Property Type Single Family Home
Sub Type Detached
Listing Status Sold
Purchase Type For Sale
Square Footage 997 sqft
Price per Sqft $383
Subdivision Northeast Crescent Heights
MLS® Listing ID A2173099
Sold Date 10/28/24
Style Bungalow
Bedrooms 4
Full Baths 2
Half Baths 1
Originating Board Medicine Hat
Year Built 2001
Annual Tax Amount $3,018
Tax Year 2024
Lot Size 4,720 Sqft
Acres 0.11
Property Description
Discover your dream home at 2394 Hatcher Drive NE, perfectly situated in the heart of NECH, just minutes from parks, schools, and amenities. This charming property offers 1921 sqft of comfortable living space, including the fully finished basement. In addition is an impressive 25x25 double car detached garage—ideal for car enthusiasts or hobbyists! As you approach, you’ll be captivated by the charming exterior featuring a combination of vinyl siding, shakes, and elegant stone accents. The low-maintenance front yard and stamped concrete driveway lead to a cute front deck that adds this property's charm. Step inside to find a warm and welcoming living room adorned with modern vinyl plank flooring. The timeless kitchen is the heart of the home, equipped with an island featuring a cooktop and oven. The main floor accommodates two bedrooms, including a Primary Suite complete with a convenient 2 pc Ensuite. An additional 4 pc bathroom and laundry complete this level, ensuring ease and functionality. The fully finished basement expands your living space with a large recreation room, perfect for gatherings or entertainment. Two additional bedrooms provide versatile options—one is currently set up as a gym and includes access to the utility room, while the other is spacious and ready for your personal touch. A second 4 pc bathroom enhances convenience for family or guests. The backyard is designed for low-maintenance living, featuring a stone patio, a hot tub pad, a vinyl fence for privacy, and a handy storage shed. A standout feature of this property is the generous detached garage, providing ample space for vehicles, projects, or hobbies—a true dream for any homeowner. This home has so much to offer and is a rare find in a desirable location. Don’t miss your chance to make it yours.
Location
Province AB
County Medicine Hat
Zoning R-LD
Direction S
Rooms
Other Rooms 1
Basement Finished, Full
Interior
Interior Features Closet Organizers
Heating Forced Air
Cooling Central Air
Flooring Carpet, Laminate, Tile, Vinyl Plank
Appliance Built-In Oven, Built-In Range, Dishwasher, Refrigerator, Washer/Dryer
Laundry Main Level
Exterior
Garage Double Garage Detached
Garage Spaces 2.0
Garage Description Double Garage Detached
Fence Fenced
Community Features Park, Playground, Schools Nearby, Shopping Nearby, Sidewalks, Street Lights
Roof Type Asphalt Shingle
Porch Deck, Patio
Lot Frontage 40.0
Parking Type Double Garage Detached
Total Parking Spaces 4
Building
Lot Description Back Yard, Low Maintenance Landscape, Standard Shaped Lot
Foundation Poured Concrete
Architectural Style Bungalow
Level or Stories One
Structure Type Stone,Vinyl Siding
Others
Restrictions None Known
Tax ID 91107516
Ownership Private
Read Less Info
Want to know what your home might be worth? Contact us for a FREE valuation!

Our team is ready to help you sell your home for the highest possible price ASAP
GET MORE INFORMATION




