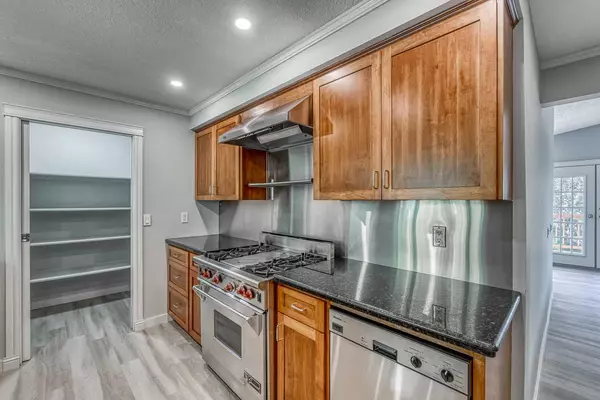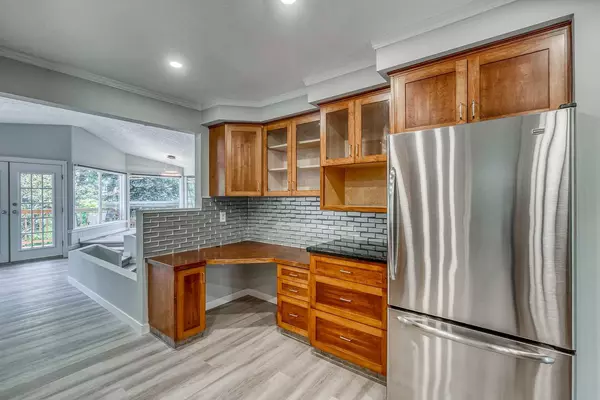For more information regarding the value of a property, please contact us for a free consultation.
Key Details
Sold Price $679,000
Property Type Single Family Home
Sub Type Detached
Listing Status Sold
Purchase Type For Sale
Square Footage 1,560 sqft
Price per Sqft $435
Subdivision Canyon Meadows
MLS® Listing ID A2172773
Sold Date 10/26/24
Style Bungalow
Bedrooms 4
Full Baths 2
Half Baths 1
Originating Board Calgary
Year Built 1973
Annual Tax Amount $4,063
Tax Year 2024
Lot Size 8,869 Sqft
Acres 0.2
Property Description
*SEE VIDEO* This renovated, 1500+ sq. ft. bungalow sits on a large, private lot, offering wide open spaces filled with natural light, a recessed living room with fireplace, and beautiful hardwood flooring throughout. The kitchen, complete with breakfast nook, boasts stainless steel appliances including a gas stove, ample counter space, cabinets, and an impressive pantry with organizers. This property has a spacious primary bedroom with a large walk-in closet, and two-piece ensuite. In addition, the main floor offers a second bedroom with a walk-in closet, four-piece bathroom, mudroom and in-suite laundry.
Downstairs, you'll find a fully renovated 1100 + sq ft Legal basement suite with its own private entrance, a fully equipped kitchen, two generously sized bedrooms, a four-piece bathroom, and an open living room complete with a fireplace. What a handy mortgage helper!
Outside, the fully landscaped backyard offers a rock patio, along with a pergola for outdoor dining and relaxation. This home is perfect for those seeking comfort, space, and a private outdoor retreat! You'll want to see this home in person, so call today for your private viewing.
Location
Province AB
County Calgary
Area Cal Zone S
Zoning R-CG
Direction W
Rooms
Other Rooms 1
Basement Separate/Exterior Entry, Full, Suite
Interior
Interior Features Breakfast Bar, Closet Organizers, Granite Counters
Heating Forced Air, Natural Gas
Cooling None
Flooring Hardwood, Tile
Fireplaces Number 2
Fireplaces Type Family Room, Gas, Living Room, Wood Burning
Appliance Dishwasher, Gas Stove, Range Hood, Refrigerator, Washer/Dryer Stacked, Window Coverings
Laundry Main Level
Exterior
Garage Parking Pad
Garage Description Parking Pad
Fence Fenced
Community Features Golf, Park, Playground, Schools Nearby, Shopping Nearby
Roof Type Asphalt Shingle
Porch Deck, Patio
Lot Frontage 53.74
Parking Type Parking Pad
Exposure W
Total Parking Spaces 2
Building
Lot Description Back Yard, Landscaped, Paved, Rectangular Lot
Foundation Poured Concrete
Architectural Style Bungalow
Level or Stories One
Structure Type Wood Frame,Wood Siding
Others
Restrictions Utility Right Of Way
Tax ID 95219988
Ownership Private
Read Less Info
Want to know what your home might be worth? Contact us for a FREE valuation!

Our team is ready to help you sell your home for the highest possible price ASAP
GET MORE INFORMATION




