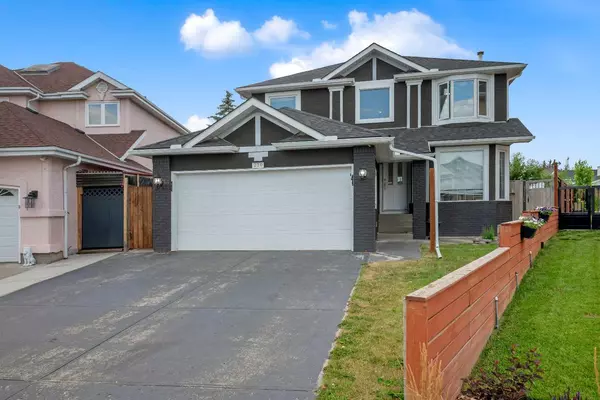For more information regarding the value of a property, please contact us for a free consultation.
Key Details
Sold Price $780,000
Property Type Single Family Home
Sub Type Detached
Listing Status Sold
Purchase Type For Sale
Square Footage 2,262 sqft
Price per Sqft $344
Subdivision Coral Springs
MLS® Listing ID A2154841
Sold Date 10/25/24
Style 2 Storey
Bedrooms 6
Full Baths 4
HOA Fees $32/ann
HOA Y/N 1
Originating Board Calgary
Year Built 1992
Annual Tax Amount $4,614
Tax Year 2024
Lot Size 8,106 Sqft
Acres 0.19
Property Description
Nestled at the end of a tranquil cul-de-sac, this remarkable 2262.35 sq.ft. Albi-built masterpiece stands proudly on one of the largest pie-shaped lots in the neighborhood. This stunning home offers an extraordinary blend of elegance and comfort, perfect for families and entertainers alike.
Step inside to discover a thoughtfully designed layout featuring 4 spacious bedrooms on the upper level. The luxurious master suite is a true retreat, boasting a walk-in closet and a lavish 4-piece ensuite with a jetted tub and separate shower. Each bedroom is generously sized, providing ample space for rest and relaxation.
The main level is designed for both relaxation and entertaining. A cozy family room with a gas fireplace invites you to unwind, while the formal living room with an elegant dining area sets the stage for memorable gatherings. The gourmet kitchen is a chef's delight, offering abundant cabinetry, a pantry, and a sunlit nook area that opens onto a sprawling deck. This outdoor oasis, complete with a patio featuring brickwork and a charming gazebo, is perfect for alfresco dining and summer celebrations.
The professionally developed basement is a versatile space with endless possibilities. It features a full bathroom, an additional bedroom or office, and a vast recreation room ideal for movie nights, games, or a home gym. This level offers flexibility for your evolving needs.
This home is packed with premium features, including a double front-attached garage, central air conditioning, and newer paint and carpets throughout. The property is vacant and ready for immediate possession, making it easy to envision your future here.
Location
Province AB
County Calgary
Area Cal Zone Ne
Zoning R-C1
Direction S
Rooms
Other Rooms 1
Basement Finished, Full
Interior
Interior Features No Animal Home, No Smoking Home
Heating Forced Air, Natural Gas
Cooling Central Air
Flooring Carpet, Linoleum
Fireplaces Number 3
Fireplaces Type Gas
Appliance Dishwasher, Dryer, Electric Range, Electric Stove, Microwave, Range Hood, Refrigerator, Washer
Laundry Main Level
Exterior
Garage Double Garage Attached
Garage Spaces 2.0
Garage Description Double Garage Attached
Fence Fenced
Community Features Lake, Playground, Shopping Nearby
Amenities Available Beach Access, Gazebo, Playground, Spa/Hot Tub
Roof Type Asphalt Shingle
Porch None
Lot Frontage 49.22
Parking Type Double Garage Attached
Total Parking Spaces 4
Building
Lot Description Cul-De-Sac, Landscaped, Level, Pie Shaped Lot
Foundation Poured Concrete
Architectural Style 2 Storey
Level or Stories Two
Structure Type Stucco,Wood Frame
Others
Restrictions None Known
Ownership Private
Read Less Info
Want to know what your home might be worth? Contact us for a FREE valuation!

Our team is ready to help you sell your home for the highest possible price ASAP
GET MORE INFORMATION




