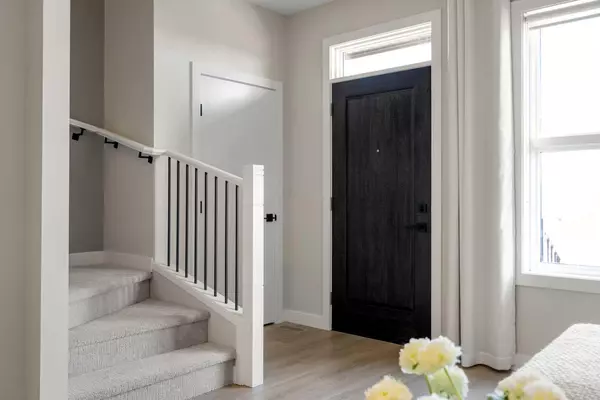For more information regarding the value of a property, please contact us for a free consultation.
Key Details
Sold Price $574,900
Property Type Single Family Home
Sub Type Semi Detached (Half Duplex)
Listing Status Sold
Purchase Type For Sale
Square Footage 1,684 sqft
Price per Sqft $341
Subdivision Homestead
MLS® Listing ID A2166718
Sold Date 10/25/24
Style 2 Storey,Side by Side
Bedrooms 4
Full Baths 3
Originating Board Calgary
Year Built 2024
Lot Size 2,411 Sqft
Acres 0.06
Property Description
Introducing the Ashton 18' by Partners—your opportunity to own a brand new home without the wait! Step inside to discover an inviting, open-concept main floor featuring 9' ceilings, a bright living area, a versatile dining space, and a kitchen equipped with quartz countertops, full-height cabinets with a bank of pot drawers, and stainless steel Whirlpool appliances, including a range, fridge, OTR microwave/hood fan, and dishwasher. The main floor also includes a bedroom and a full bathroom, ideal for guests or multi-generational living. A convenient side entry adds flexibility and potential for future use. Upstairs, the primary suite features two closets and a 4-piece ensuite with double vanities. Two additional bedrooms, a full bathroom, and a dedicated laundry space (with washer and dryer included) provide plenty of room for the entire family. Additional features include 9' basement ceilings, luxury vinyl plank and luxury vinyl tile flooring, front landscaping, and a rear lane gravel parking pad. Book your private tour today and see all this home has to offer!
Location
Province AB
County Calgary
Area Cal Zone Ne
Zoning R-G
Direction E
Rooms
Other Rooms 1
Basement Full, Unfinished
Interior
Interior Features Bathroom Rough-in, Double Vanity, No Animal Home, No Smoking Home, Open Floorplan, Pantry, Quartz Counters, Separate Entrance, Tankless Hot Water, Vinyl Windows, Walk-In Closet(s)
Heating High Efficiency, Forced Air
Cooling None
Flooring Carpet, Vinyl Plank
Appliance Dishwasher, Electric Stove, Microwave Hood Fan, Refrigerator, Tankless Water Heater, Washer/Dryer
Laundry Upper Level
Exterior
Garage Alley Access, On Street, Parking Pad
Garage Description Alley Access, On Street, Parking Pad
Fence None
Community Features Playground, Shopping Nearby, Sidewalks, Street Lights
Roof Type Asphalt Shingle
Porch Front Porch
Lot Frontage 22.0
Parking Type Alley Access, On Street, Parking Pad
Total Parking Spaces 2
Building
Lot Description Back Yard, Front Yard
Foundation Poured Concrete
Architectural Style 2 Storey, Side by Side
Level or Stories Two
Structure Type Concrete,Vinyl Siding,Wood Frame
New Construction 1
Others
Restrictions Architectural Guidelines
Ownership Private
Read Less Info
Want to know what your home might be worth? Contact us for a FREE valuation!

Our team is ready to help you sell your home for the highest possible price ASAP
GET MORE INFORMATION




