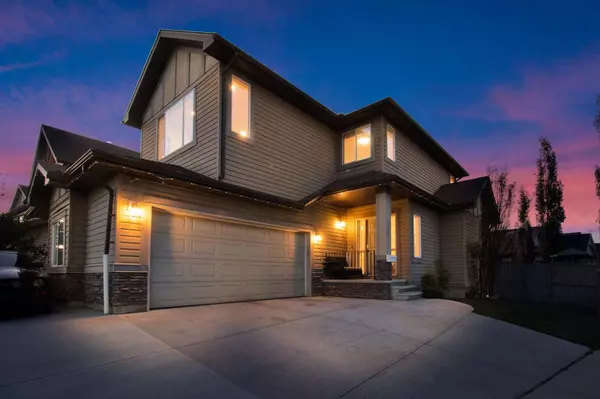For more information regarding the value of a property, please contact us for a free consultation.
Key Details
Sold Price $660,000
Property Type Single Family Home
Sub Type Detached
Listing Status Sold
Purchase Type For Sale
Square Footage 1,971 sqft
Price per Sqft $334
Subdivision Cimarron
MLS® Listing ID A2166068
Sold Date 10/23/24
Style 2 Storey
Bedrooms 4
Full Baths 3
Half Baths 1
Originating Board Calgary
Year Built 2007
Annual Tax Amount $3,878
Tax Year 2024
Lot Size 4,975 Sqft
Acres 0.11
Property Description
Welcome to your dream home! This stunning, updated 2-story property with a walk-out basement offers 2,770 sqft of fully developed living space. The main floor greets you with an open and inviting layout, featuring brand-new flooring that flows seamlessly throughout the living areas. As well as a beautiful half bath located on the main floor. The kitchen also renovated in January 2024. Upstairs, you will find 3 spacious bedrooms. The master suite includes a private ensuite bathroom, creating your own personal retreat. The fully developed walk-out basement adds versatility to this home with an extra bedroom, ideal for guests or a home office, along with a full bathroom. This space opens up to the backyard, making it a fantastic spot for outdoor entertaining, barbecues, or simply enjoying quiet evenings. Stay cool in the summer with Newley installed air conditioning, ensuring year-round comfort. The double attached garage provides ample storage, while the brand-new concrete pad offers extra parking for multiple vehicles. This home is truly-move in ready, combining modern style with functional living. Whether you're looking for a spacious family home or a place to entertain, this property delivers on every level. Come see for yourself and imagine all the possibilities!
Location
Province AB
County Foothills County
Zoning TN
Direction S
Rooms
Other Rooms 1
Basement Separate/Exterior Entry, Finished, Full, Walk-Out To Grade
Interior
Interior Features Built-in Features
Heating Forced Air
Cooling Central Air
Flooring Linoleum, Tile, Vinyl Plank
Fireplaces Number 1
Fireplaces Type Gas
Appliance Central Air Conditioner, Dishwasher, Electric Stove, Microwave Hood Fan, Refrigerator, Washer/Dryer, Window Coverings
Laundry Upper Level
Exterior
Garage Double Garage Attached, Parking Pad
Garage Spaces 2.0
Garage Description Double Garage Attached, Parking Pad
Fence Fenced
Community Features Park, Playground, Schools Nearby, Shopping Nearby, Sidewalks, Street Lights, Walking/Bike Paths
Roof Type Asphalt Shingle
Porch None
Lot Frontage 36.09
Parking Type Double Garage Attached, Parking Pad
Total Parking Spaces 4
Building
Lot Description Back Yard, Corner Lot
Foundation Poured Concrete
Architectural Style 2 Storey
Level or Stories Two
Structure Type Vinyl Siding
Others
Restrictions Utility Right Of Way
Tax ID 93081010
Ownership Private
Read Less Info
Want to know what your home might be worth? Contact us for a FREE valuation!

Our team is ready to help you sell your home for the highest possible price ASAP
GET MORE INFORMATION




