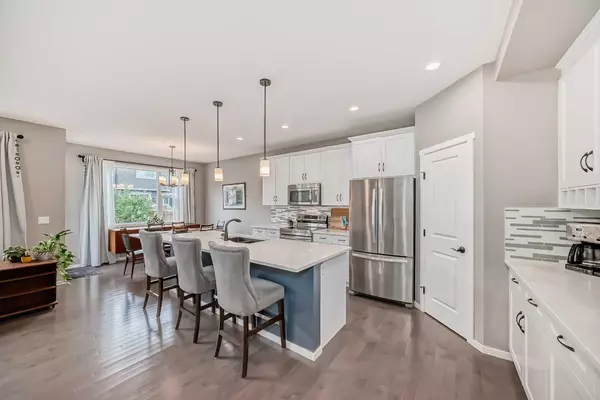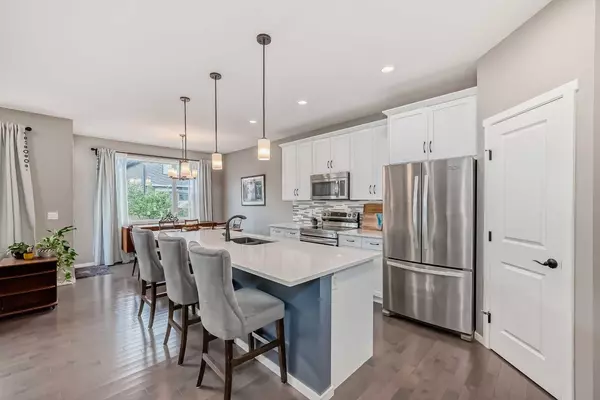For more information regarding the value of a property, please contact us for a free consultation.
Key Details
Sold Price $693,000
Property Type Single Family Home
Sub Type Detached
Listing Status Sold
Purchase Type For Sale
Square Footage 2,142 sqft
Price per Sqft $323
Subdivision Sunset Ridge
MLS® Listing ID A2166934
Sold Date 10/23/24
Style 2 Storey
Bedrooms 4
Full Baths 3
Half Baths 1
HOA Fees $12/ann
HOA Y/N 1
Originating Board Calgary
Year Built 2016
Annual Tax Amount $3,876
Tax Year 2024
Lot Size 3,527 Sqft
Acres 0.08
Lot Dimensions 32X110
Property Description
Welcome to this beautifully designed and AIR CONDITIONED 4-bedroom, 3.5-bathroom home, nestled in the highly sought after and family-friendly community of Sunset Ridge. This home offers the perfect blend of comfort, space, and style! Just move right in!
The main floor invites families to gather with a bright and sparkling kitchen featuring custom cabinetry, a large eat up island, and a convenient walk-through pantry. A gorgeous floor to ceiling brick fireplace really anchors the living room, and it’s all showcased by large windows and fabulous light! A generously sized laundry/mud room leads to the double garage with extra high ceilings for even more storage. A private office is tucked away from the main living area, offering the perfect quiet space for work or study.
Upstairs, the vaulted ceiling in the BONUS ROOM creates an inviting and airy atmosphere, providing the perfect versatile space for a family lounge, playroom, or home theater. The primary bedroom is a true retreat, complete with a large walk-in closet and a spa-inspired 5-piece ensuite, featuring a soaker tub and separate shower. In addition to the primary bedroom, there are 2 more spacious bedrooms on this level for your kids to call their own, and a 4 piece bathroom.
The FULLY FINISHED basement extends your living space with a cozy family room complete with a wet bar, a four piece bathroom and an additional bedroom, along with an unfinished storage room. The utility room is oversized as well, so no more squeezing in to change the furnace filters!
Outside, you’ll enjoy the mature, landscaped backyard complete with an apple tree, a deck, and a ground-level patio—ideal for outdoor gatherings or relaxing in the fresh air.
Located in a prime spot, this home is close to scenic walking paths, ponds, schools, and multiple playgrounds, making it the perfect location for families. Don’t miss out on the opportunity to make this beautiful home yours!
Location
Province AB
County Rocky View County
Zoning R-LD
Direction SE
Rooms
Other Rooms 1
Basement Finished, Full
Interior
Interior Features Bar, Closet Organizers, Double Vanity, Kitchen Island, No Animal Home, No Smoking Home, Open Floorplan, Pantry, Quartz Counters, Recessed Lighting, Soaking Tub, Storage, Vaulted Ceiling(s), Vinyl Windows, Walk-In Closet(s), Wet Bar
Heating Forced Air
Cooling Central Air
Flooring Carpet, Hardwood, Tile
Fireplaces Number 1
Fireplaces Type Gas
Appliance Bar Fridge, Dishwasher, Electric Range, Garage Control(s), Microwave Hood Fan, Refrigerator, Washer/Dryer
Laundry Main Level
Exterior
Garage Double Garage Attached
Garage Spaces 2.0
Garage Description Double Garage Attached
Fence Fenced
Community Features Park, Playground, Schools Nearby, Shopping Nearby, Walking/Bike Paths
Amenities Available Park, Playground
Roof Type Asphalt Shingle
Porch Deck
Lot Frontage 32.0
Parking Type Double Garage Attached
Total Parking Spaces 4
Building
Lot Description Back Yard
Foundation Poured Concrete
Architectural Style 2 Storey
Level or Stories Two
Structure Type Cement Fiber Board,Stone,Vinyl Siding
Others
Restrictions None Known
Tax ID 93953731
Ownership Private
Read Less Info
Want to know what your home might be worth? Contact us for a FREE valuation!

Our team is ready to help you sell your home for the highest possible price ASAP
GET MORE INFORMATION




