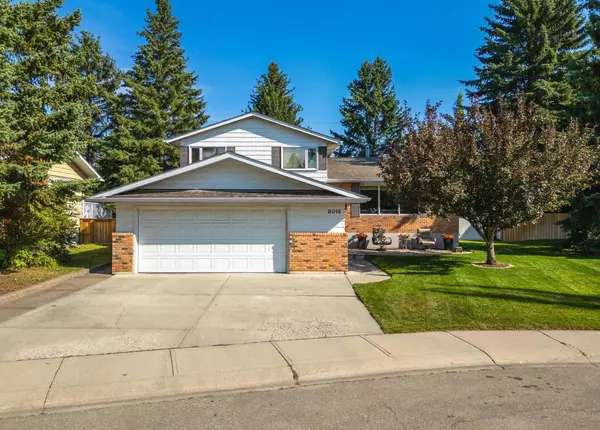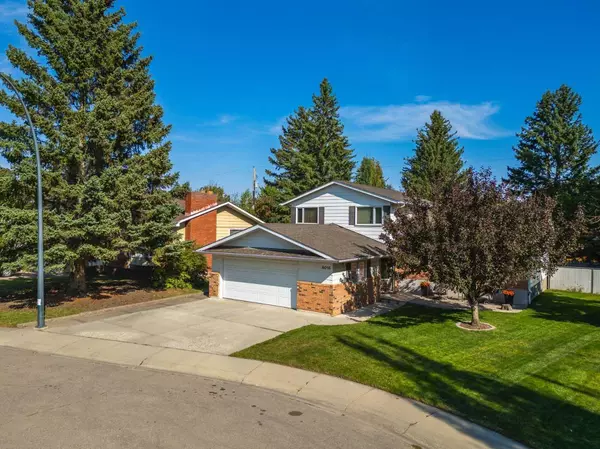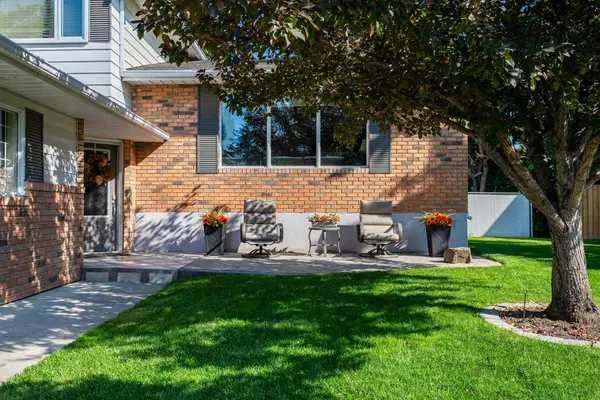For more information regarding the value of a property, please contact us for a free consultation.
Key Details
Sold Price $935,000
Property Type Single Family Home
Sub Type Detached
Listing Status Sold
Purchase Type For Sale
Square Footage 1,752 sqft
Price per Sqft $533
Subdivision Chinook Park
MLS® Listing ID A2171773
Sold Date 10/22/24
Style 4 Level Split
Bedrooms 3
Full Baths 2
Originating Board Calgary
Year Built 1964
Annual Tax Amount $5,610
Tax Year 2024
Lot Size 6,339 Sqft
Acres 0.15
Property Description
What a show-stopper! Check out this beautifully updated, 3 bedroom plus den, 2 full baths, 1,752 SF, mid-century modern home in prestigious Chinook Park. Four level splits offer a creative and open floor plan allowing for various room options and functionalities. The multiple living areas provide great opportunities for both entertaining and relaxation. There's a special energy about this property that is undeniable....perhaps it's the quiet tree-lined street, the abundance of natural light or the park-like back yard that will truly take your breath away: mature trees, putting green, play centre, tree swing...a dream come true! Your family will also love the chef-approved kitchen with eat up breakfast bar, a generous sized living room, formal dining area and a cozy family room for those unforgettable movie nights. The lower level presents the perfect flex room that currently serves as a play room for the children and a workout room for the adults. The upper level features 3 bedrooms and the primary has a unique cheater door to the luxurious main bath that presents a large soaker tub, separate glass shower and dual sinks. Other notable features include: hardwood floors, neutral paint and finishes, stainless steel appliances, granite countertops, plenty of storage and so much more. Just steps to various schools, playgrounds, parks, shopping and main travel arteries. View this rare gem today!
Location
Province AB
County Calgary
Area Cal Zone S
Zoning R-CG
Direction NW
Rooms
Basement Finished, Full
Interior
Interior Features Bookcases, Breakfast Bar, Central Vacuum, Closet Organizers, Double Vanity, Granite Counters, No Animal Home, No Smoking Home, Soaking Tub
Heating Forced Air, Natural Gas
Cooling Central Air
Flooring Carpet, Ceramic Tile, Hardwood
Fireplaces Number 1
Fireplaces Type Basement, Gas
Appliance Central Air Conditioner, Dishwasher, Gas Stove, Microwave, Refrigerator, Washer/Dryer, Window Coverings
Laundry In Basement
Exterior
Parking Features Double Garage Attached
Garage Spaces 2.0
Garage Description Double Garage Attached
Fence Fenced
Community Features Park, Playground, Schools Nearby, Shopping Nearby, Sidewalks, Street Lights
Roof Type Asphalt Shingle
Porch Deck, Patio
Lot Frontage 50.0
Exposure NW
Total Parking Spaces 4
Building
Lot Description Back Lane, Back Yard, Few Trees, Front Yard, Lawn, Irregular Lot, Level, Underground Sprinklers, Private
Foundation Poured Concrete
Architectural Style 4 Level Split
Level or Stories 4 Level Split
Structure Type Brick,Concrete,Metal Siding ,Wood Frame
Others
Restrictions Restrictive Covenant,Utility Right Of Way
Tax ID 95336576
Ownership Private
Read Less Info
Want to know what your home might be worth? Contact us for a FREE valuation!

Our team is ready to help you sell your home for the highest possible price ASAP
GET MORE INFORMATION





