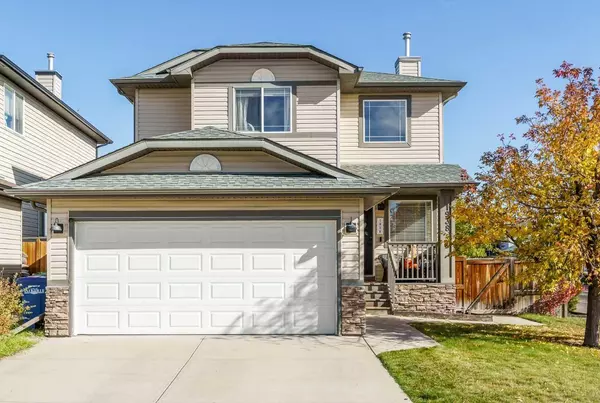For more information regarding the value of a property, please contact us for a free consultation.
Key Details
Sold Price $553,000
Property Type Single Family Home
Sub Type Detached
Listing Status Sold
Purchase Type For Sale
Square Footage 1,501 sqft
Price per Sqft $368
Subdivision Luxstone
MLS® Listing ID A2171733
Sold Date 10/22/24
Style 2 Storey
Bedrooms 3
Full Baths 2
Half Baths 1
Originating Board Calgary
Year Built 2006
Annual Tax Amount $3,308
Tax Year 2024
Lot Size 4,526 Sqft
Acres 0.1
Property Description
Happy Thanksgiving! Get ready to be amazed by this stunning two-storey gem, perfectly situated on a corner lot in the highly sought-after, family-friendly community of Luxstone. This 1,500 sq. ft. home (plus a fully finished basement) is packed with features that will leave you in awe.
Step inside to find a spacious main floor boasting a bright living room, complete with a cozy gas fireplace. The modern kitchen, updated with sleek stainless steel appliances (new in 2022), includes a convenient island, a large corner pantry, and opens to a charming dining area—perfect for entertaining. A 2-piece bathroom and laundry room add to the home's practical layout. The entire main floor gleams with quality laminate flooring, installed in 2021.
Upstairs, you’ll discover a luxurious master bedroom with its own 4-piece ensuite and walk-in closet, alongside two additional bedrooms with a full Jack-and-Jill bathroom—ideal for a growing family.
The newly developed basement (finished in 2022) offers even more living space with a massive rec room, perfect for movie nights or family gatherings, plus a versatile den that could easily serve as a fourth bedroom.
Outside, the fully fenced backyard is your private oasis, complete with a deck, concrete patio with a pergola, storage shed, and a fun-filled playground for the kids. It's the ultimate spot for hosting BBQs or enjoying sunny afternoons with loved ones. Another bonus - front and back yard both include underground sprinklers!!
And the cherry on top? This home is equipped with central A/C, ensuring you stay cool during those hot summer days.
Don’t miss your chance to see this beautiful home in person. Schedule your private showing today and make this Thanksgiving one to remember!
Location
Province AB
County Airdrie
Zoning R1
Direction W
Rooms
Other Rooms 1
Basement Finished, Full
Interior
Interior Features Kitchen Island, Pantry
Heating Forced Air, Natural Gas
Cooling Central Air
Flooring Carpet, Linoleum
Fireplaces Number 2
Fireplaces Type Electric, Gas, Living Room, Mantle, Recreation Room
Appliance Dishwasher, Dryer, Microwave, Refrigerator, Stove(s), Washer
Laundry Main Level
Exterior
Garage Double Garage Attached
Garage Spaces 2.0
Garage Description Double Garage Attached
Fence Fenced
Community Features Park, Playground, Schools Nearby, Shopping Nearby
Roof Type Asphalt Shingle
Porch Deck, Pergola
Lot Frontage 45.7
Parking Type Double Garage Attached
Total Parking Spaces 4
Building
Lot Description Corner Lot, Few Trees, Irregular Lot, Landscaped, Underground Sprinklers
Foundation Poured Concrete
Architectural Style 2 Storey
Level or Stories Two
Structure Type Brick,Vinyl Siding,Wood Frame
Others
Restrictions None Known
Tax ID 93082453
Ownership Private
Read Less Info
Want to know what your home might be worth? Contact us for a FREE valuation!

Our team is ready to help you sell your home for the highest possible price ASAP
GET MORE INFORMATION




