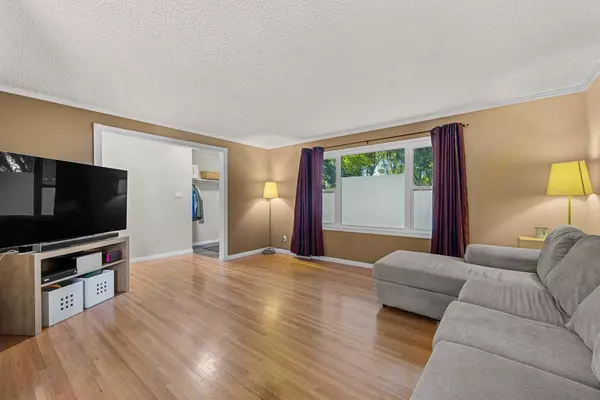For more information regarding the value of a property, please contact us for a free consultation.
Key Details
Sold Price $750,000
Property Type Single Family Home
Sub Type Detached
Listing Status Sold
Purchase Type For Sale
Square Footage 1,255 sqft
Price per Sqft $597
Subdivision Brentwood
MLS® Listing ID A2172037
Sold Date 10/21/24
Style Bungalow
Bedrooms 5
Full Baths 2
Half Baths 1
Originating Board Calgary
Year Built 1963
Annual Tax Amount $4,488
Tax Year 2024
Lot Size 5,295 Sqft
Acres 0.12
Property Description
Welcome Home. Situated in the sought after community of Brentwood, this home is one you won't want to miss. Boasting over 2450 sq feet of living space, this spacious 5 bedroom property has been lovingly maintained and undergone numerous costly upgrades which will save you, the new homeowner, in the years to come. Brentwood is a community where many move into and happily stay for years to come. It's a place where generations are raised and thrive and eventually move out and stay within the community. On approach you can't help but notice this section of Brentwood is blessed under a canopy of trees that line the street on either side. It is a short walk to the public library, northland mall, all levels and denominations of schools, shopping, and transit. To give perspective it is a 4 minute bus ride to the train or a 13 minute bus ride to the University of Calgary. This home is a 20-25 minute car ride from the heart of downtown during rush hour traffic. Within 5-10 minutes a child can walk to several schools in the area, and Nose Hill Park is just a few minutes away as well. These and many more reasons tell why this home and community is both desirable and convenient for many who will want to live here. This home is going to heavily appeal to the proud family, young professional, generational families, and also investors thanks to its generous size, ample parking, and rear entry that gives access to the basement. You will notice everything feels solid in this home both inside and out, as it has been lovingly maintained by the current owners for the past 14 years. Let's talk stats: 5 bedrooms with 2.5 full bathrooms and Central Air Conditioning. Updated Kitchen and main floor full bathroom, fresh paint, and much more including: Windows replaced throughout in 2016. High Efficiency furnace in 2017. Water heater 2018. Refrigerator 2019. Washer Dryer 2022. Dishwasher 2024. The oversized 2 car garage outback is insulated and the low maintenance backyard oasis will have you smiling year round. Book your private tour with your favorite Realtor today and see why this should be your next home.
Location
Province AB
County Calgary
Area Cal Zone Nw
Zoning R-CG
Direction S
Rooms
Other Rooms 1
Basement Finished, Full
Interior
Interior Features Closet Organizers, Storage, Walk-In Closet(s)
Heating Forced Air
Cooling Central Air
Flooring Carpet, Hardwood, Linoleum
Appliance Central Air Conditioner, Dishwasher, Dryer, Garage Control(s), Gas Stove, Microwave Hood Fan, Oven-Built-In, Refrigerator, Washer, Window Coverings
Laundry In Unit
Exterior
Garage Double Garage Detached, Garage Door Opener, Insulated, On Street, Oversized, Rear Drive
Garage Spaces 2.0
Garage Description Double Garage Detached, Garage Door Opener, Insulated, On Street, Oversized, Rear Drive
Fence Fenced
Community Features Park, Playground, Schools Nearby, Shopping Nearby, Sidewalks, Street Lights, Walking/Bike Paths
Roof Type Asphalt Shingle
Porch Patio
Lot Frontage 52.99
Parking Type Double Garage Detached, Garage Door Opener, Insulated, On Street, Oversized, Rear Drive
Total Parking Spaces 2
Building
Lot Description Back Lane, Back Yard, Few Trees, Front Yard, Lawn, Low Maintenance Landscape, Landscaped, Level
Foundation Poured Concrete
Architectural Style Bungalow
Level or Stories One
Structure Type Stucco,Wood Frame
Others
Restrictions None Known
Tax ID 95499825
Ownership Private
Read Less Info
Want to know what your home might be worth? Contact us for a FREE valuation!

Our team is ready to help you sell your home for the highest possible price ASAP
GET MORE INFORMATION




